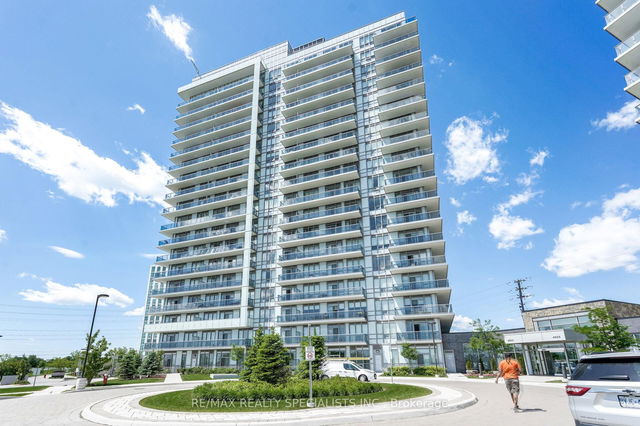| Name | Size | Features |
|---|---|---|
Bedroom 2 | 10.1 x 9.0 ft | |
Kitchen | 11.2 x 9.7 ft | |
Den | 8.1 x 7.3 ft |
Use our AI-assisted tool to get an instant estimate of your home's value, up-to-date neighbourhood sales data, and tips on how to sell for more.




| Name | Size | Features |
|---|---|---|
Bedroom 2 | 10.1 x 9.0 ft | |
Kitchen | 11.2 x 9.7 ft | |
Den | 8.1 x 7.3 ft |
Use our AI-assisted tool to get an instant estimate of your home's value, up-to-date neighbourhood sales data, and tips on how to sell for more.
801 - 4677 Glen Erin Drive is a Mississauga condo for sale. It was listed at $644900 in June 2025 and has 2+1 beds and 2 bathrooms. Situated in Mississauga's Central Erin MIlls neighbourhood, Churchill Meadows, Erin Mills, Streetsville and East Credit are nearby neighbourhoods.
4677 Glen Erin Dr, Mississauga is a short walk from Tim Hortons for that morning caffeine fix and if you're not in the mood to cook, Wendy's, Indigo and Purdys Chocolatier are near this condo. For grabbing your groceries, BulkBarn is a 3-minute walk.
Transit riders take note, 4677 Glen Erin Dr, Mississauga is only steps away to the closest public transit Bus Stop (Eglinton Ave / Metcalfe Ave) with route Eglinton, and route Credit Valley.