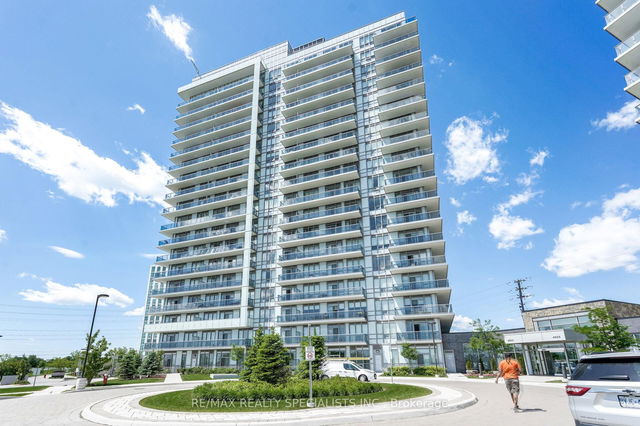910 - 4677 Glen Erin Drive




About 910 - 4677 Glen Erin Drive
910 - 4677 Glen Erin Drive is a Mississauga condo which was for sale. It was listed at $689000 in April 2025 but is no longer available and has been taken off the market (Sold Conditional) on 10th of June 2025. This condo unit has 2+1 beds, 2 bathrooms and is 805 sqft. 910 - 4677 Glen Erin Drive resides in the Mississauga Central Erin MIlls neighbourhood, and nearby areas include Churchill Meadows, Erin Mills, Streetsville and East Credit.
Looking for your next favourite place to eat? There is a lot close to 4677 Glen Erin Dr, Mississauga.Grab your morning coffee at Tim Hortons located at 2655 Eglinton Ave W. For groceries there is BulkBarn which is a 3-minute walk.
For those residents of 4677 Glen Erin Dr, Mississauga without a car, you can get around quite easily. The closest transit stop is a Bus Stop (Eglinton Ave / Metcalfe Ave) and is only steps away connecting you to Mississauga's public transit service. It also has route Eglinton, and route Credit Valley nearby.
- 4 bedroom houses for sale in Central Erin MIlls
- 2 bedroom houses for sale in Central Erin MIlls
- 3 bed houses for sale in Central Erin MIlls
- Townhouses for sale in Central Erin MIlls
- Semi detached houses for sale in Central Erin MIlls
- Detached houses for sale in Central Erin MIlls
- Houses for sale in Central Erin MIlls
- Cheap houses for sale in Central Erin MIlls
- 3 bedroom semi detached houses in Central Erin MIlls
- 4 bedroom semi detached houses in Central Erin MIlls
- homes for sale in Downtown Mississauga
- homes for sale in Hurontario
- homes for sale in Churchill Meadows
- homes for sale in Lakeview
- homes for sale in Erin Mills
- homes for sale in Central Erin MIlls
- homes for sale in Cooksville
- homes for sale in Clarkson
- homes for sale in East Credit
- homes for sale in Port Credit
- There are no active MLS listings right now. Please check back soon!



