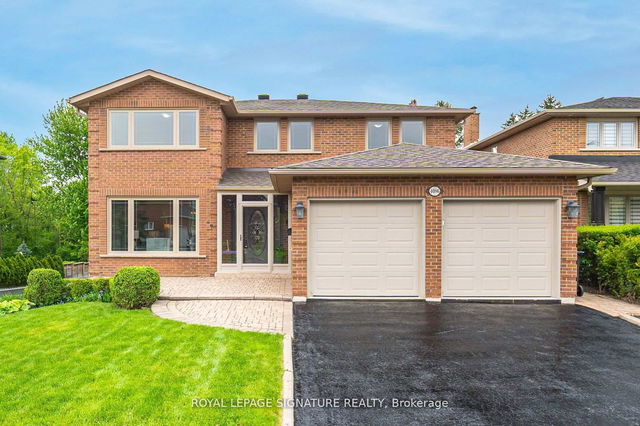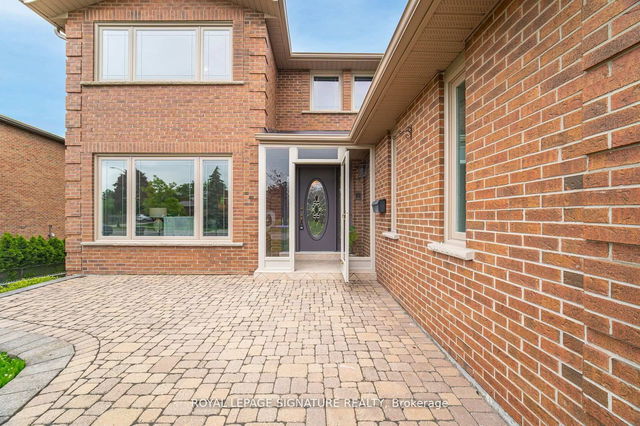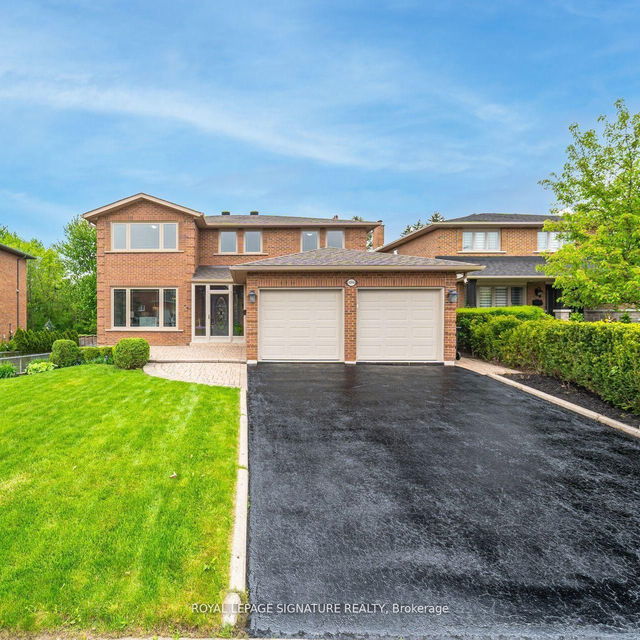| Level | Name | Size | Features |
|---|---|---|---|
Flat | Bedroom 3 | 3.90 x 3.00 ft | |
Flat | Primary Bedroom | 3.48 x 6.06 ft | |
Flat | Dining Room | 4.84 x 3.00 ft |
4086 Golden Orchard Drive




About 4086 Golden Orchard Drive
Located at 4086 Golden Orchard Drive, this Mississauga detached house is available for sale. 4086 Golden Orchard Drive has an asking price of $1789900, and has been on the market since March 2025. This detached house has 4 beds and 4 bathrooms. 4086 Golden Orchard Drive resides in the Mississauga Rathwood neighbourhood, and nearby areas include Applewood, Dixie, Mississauga Valleys and Markland Wood.
There are a lot of great restaurants around 4086 Golden Orchard Dr, Mississauga. If you can't start your day without caffeine fear not, your nearby choices include Tim Hortons. For those that love cooking, Dixie Grocers is a 5-minute walk.
If you are looking for transit, don't fear, 4086 Golden Orchard Dr, Mississauga has a public transit Bus Stop (Rathburn Rd / Lovingston Cres) not far. It also has route Rathburn close by. For drivers, the closest highway is Hwy 427 and is within a 9-minute drive from 4086 Golden Orchard Dr, making it easier to get into and out of the city using on and off ramps on Dundas St W.
- 4 bedroom houses for sale in Rathwood
- 2 bedroom houses for sale in Rathwood
- 3 bed houses for sale in Rathwood
- Townhouses for sale in Rathwood
- Semi detached houses for sale in Rathwood
- Detached houses for sale in Rathwood
- Houses for sale in Rathwood
- Cheap houses for sale in Rathwood
- 3 bedroom semi detached houses in Rathwood
- 4 bedroom semi detached houses in Rathwood
- homes for sale in Downtown Mississauga
- homes for sale in Hurontario
- homes for sale in Cooksville
- homes for sale in Fairview
- homes for sale in Lakeview
- homes for sale in Erin Mills
- homes for sale in Central Erin MIlls
- homes for sale in Churchill Meadows
- homes for sale in Clarkson
- homes for sale in Port Credit



