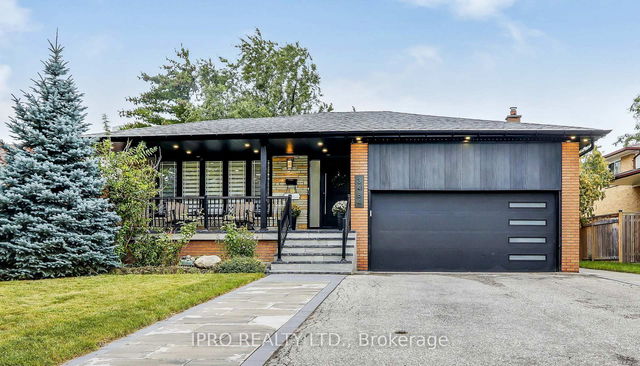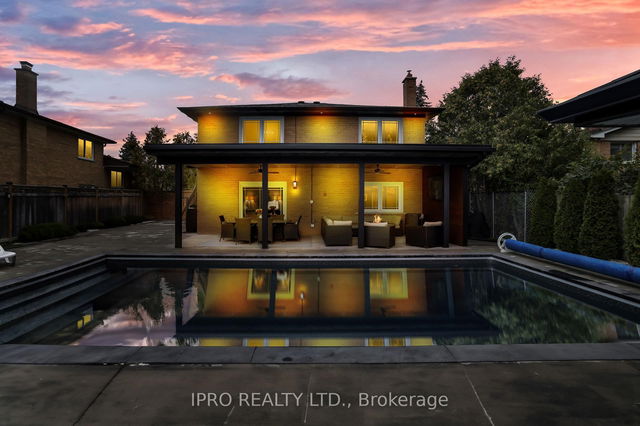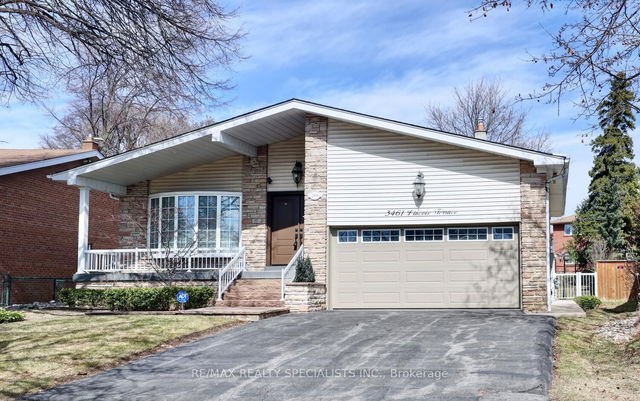| Level | Name | Size | Features |
|---|---|---|---|
Upper | Bedroom 2 | 13.1 x 11.8 ft | |
Basement | Sitting | 11.8 x 11.2 ft | |
Lower | Living Room | 28.2 x 11.2 ft |
3484 Riverspray Crescent




About 3484 Riverspray Crescent
3484 Riverspray Crescent is a Mississauga detached house for sale. It was listed at $1499000 in April 2025 and has 4 beds and 3 bathrooms. 3484 Riverspray Crescent resides in the Mississauga Applewood neighbourhood, and nearby areas include Rathwood, Dixie, Mississauga Valleys and Markland Wood.
There are a lot of great restaurants around 3484 Riverspray Crescent, Mississauga. If you can't start your day without caffeine fear not, your nearby choices include Tim Hortons. For grabbing your groceries, Peter's Valu-Mart is not far.
If you are reliant on transit, don't fear, there is a Bus Stop (Bloor St / Grand Forks Rd) only a 3 minute walk. For drivers, the closest highway is Hwy 427 and is within a 8-minute drive from 3484 Riverspray Crescent, making it easier to get into and out of the city using on and off ramps on Dundas St W.
- 4 bedroom houses for sale in Applewood
- 2 bedroom houses for sale in Applewood
- 3 bed houses for sale in Applewood
- Townhouses for sale in Applewood
- Semi detached houses for sale in Applewood
- Detached houses for sale in Applewood
- Houses for sale in Applewood
- Cheap houses for sale in Applewood
- 3 bedroom semi detached houses in Applewood
- 4 bedroom semi detached houses in Applewood
- homes for sale in Downtown Mississauga
- homes for sale in Hurontario
- homes for sale in Erin Mills
- homes for sale in Central Erin MIlls
- homes for sale in Cooksville
- homes for sale in Churchill Meadows
- homes for sale in Lakeview
- homes for sale in Clarkson
- homes for sale in Port Credit
- homes for sale in East Credit



