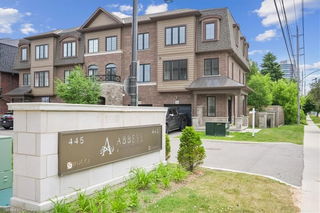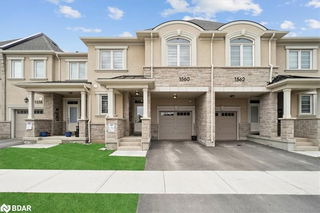
About 120 Onley Lane
120 Onley Lane is a Milton att/row/twnhouse which was for sale. Asking $949000, it was listed in July 2025, but is no longer available and has been taken off the market (Sold Conditional) on 31st of July 2025.. This 2065 sqft att/row/twnhouse has 4 beds and 4 bathrooms. Situated in Milton's Willmont neighbourhood, Harrison, Ford, Bronte Meadows and Scott are nearby neighbourhoods.
Want to dine out? There are plenty of good restaurant choices not too far from 120 Onley Ln, Milton.Grab your morning coffee at Tim Hortons located at 7030 Derry Rd. For those that love cooking, Sobeys Extra is only a 6 minute walk.
For those residents of 120 Onley Ln, Milton without a car, you can get around quite easily. The closest transit stop is a Bus Stop (Ruhl) and is only steps away connecting you to Milton's public transit service. It also has route School Special, route School Special, and more nearby.
© 2025 Information Technology Systems Ontario, Inc.
The information provided herein must only be used by consumers that have a bona fide interest in the purchase, sale, or lease of real estate and may not be used for any commercial purpose or any other purpose. Information deemed reliable but not guaranteed.
- 4 bedroom houses for sale in Willmont
- 2 bedroom houses for sale in Willmont
- 3 bed houses for sale in Willmont
- Townhouses for sale in Willmont
- Semi detached houses for sale in Willmont
- Detached houses for sale in Willmont
- Houses for sale in Willmont
- Cheap houses for sale in Willmont
- 3 bedroom semi detached houses in Willmont
- 4 bedroom semi detached houses in Willmont
- There are no active MLS listings right now. Please check back soon!






