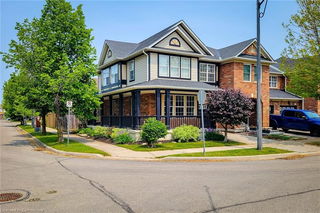Welcome to this brand new, beautifully designed Mattamy-built three-bedroom, two-storey townhome located in one of Milton’s most desirable neighborhoods—just steps from Craig Kielburger Secondary School. From the moment you enter, you'll notice the soaring 9-foot ceilings and modern open-concept layout that effortlessly connects the living and dining areas, creating a bright and inviting atmosphere. The heart of the home is the dreamy eat-in kitchen, thoughtfully upgraded with sleek custom cabinetry, tall upper cabinets for extra storage, stainless steel appliances, and a large centre island with an extended breakfast bar—perfect for cooking, casual dining, and entertaining. A dine-in area walks out to the backyard, offering seamless indoor-outdoor living, while just down the hall, a cozy and private home office provides the ideal work-from-home space. Upstairs, upgraded wood spindle railings lead to a spacious primary retreat featuring a luxurious 3-piece ensuite with a glass-door stand-up shower, quartz double vanity, and a huge walk-in closet. Two additional generously sized bedrooms, a full 4-piece bath, and a convenient upper-level laundry room complete the second floor. The large unfinished basement offers incredible storage potential or future living space, and with direct garage access from inside the home, this property delivers everyday convenience. Move-in ready and showing A++, this townhome offers comfort, function, and modern style in a prime family-friendly location.







