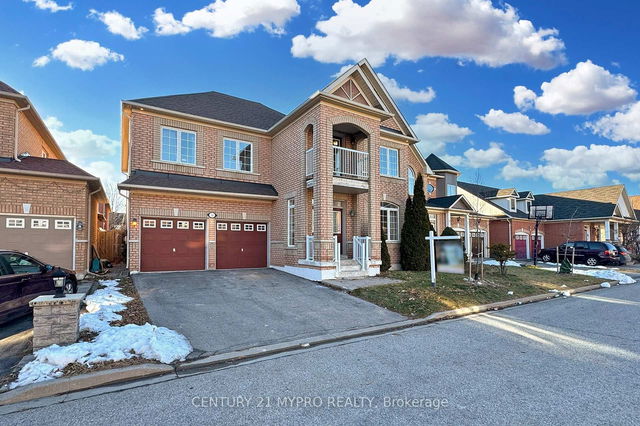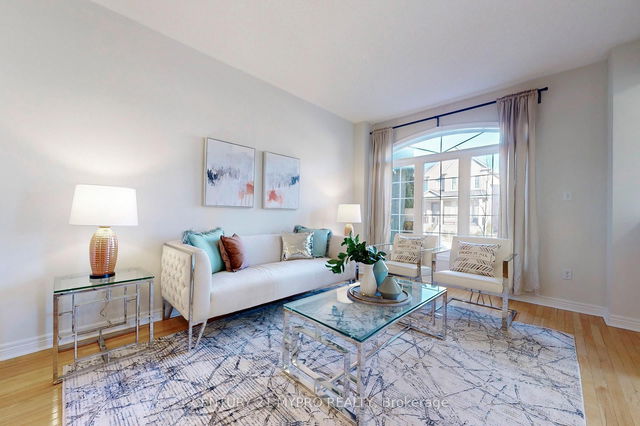


About 34 Ayhart Street
34 Ayhart St is in the city of Markham. This property is conveniently located near the intersection of Markham Rd and Steeles Ave E. Nearby areas include Wismer, Greensborough, Rural Markham, and Raymerville, and the city of Locust Hill is also a popular area in your vicinity.
Want to dine out? There are plenty of good restaurant choices not too far from 34 Ayhart St, Markham, like Hero Certified Burgers, Firehouse Subs and My Little Pizzeria & Deli, just to name a few. Grab your morning coffee at Coffee Culture located at 9750 Markham Road. For grabbing your groceries, Food Basics is a 6-minute walk. For nearby green space, Wismer Park, Mint Leaf Park and Rouge National Urban Park could be good to get out of your property and catch some fresh air or to take your dog for a walk.
Living in this Wismer property is made easier by access to the TTC. SCARBOROUGH CENTRE STATION - EASTBOUND PLATFORM Subway stop is a 17-minute drive. There is also CASTLEMORE AVE AT MINGAY AVE BusStop, nearby, with (Bus) route 102 Markham Rd. nearby.
- 4 bedroom houses for sale in Wismer
- 2 bedroom houses for sale in Wismer
- 3 bed houses for sale in Wismer
- Townhouses for sale in Wismer
- Semi detached houses for sale in Wismer
- Detached houses for sale in Wismer
- Houses for sale in Wismer
- Cheap houses for sale in Wismer
- 3 bedroom semi detached houses in Wismer
- 4 bedroom semi detached houses in Wismer
- There are no active MLS listings right now. Please check back soon!