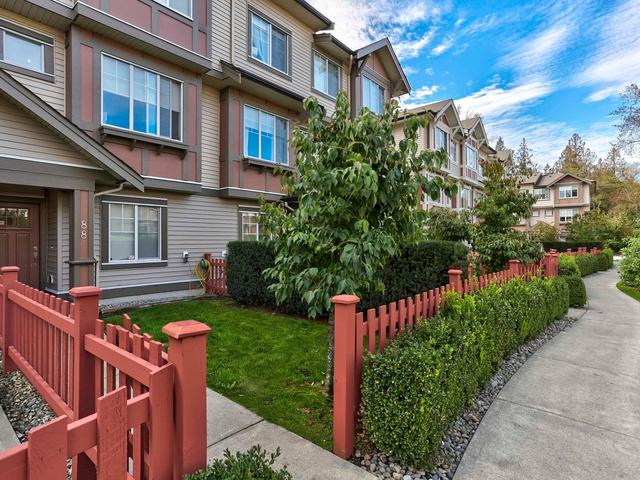86 - 10151 240 Street




About 86 - 10151 240 Street
86 - 10151 240 Street is a Maple Ridge townhouse which was for sale. It was listed at $719000 in October 2025 but is no longer available and has been taken off the market (Sold Conditional) on 3rd of November 2025.. This townhouse has 3 beds, 3 bathrooms and is 1397 sqft.
10151 240 St, Maple Ridge is a 4-minute walk from Kanaka Creek Coffee for that morning caffeine fix and if you're not in the mood to cook, Albion Pizzeria and Kingfishers are near this townhouse. Nearby grocery options: Bruce's Country Market is not far.
For those residents of 10151 240 St, Maple Ridge without a car, you can get around rather easily. The closest transit stop is a Bus Stop (Northbound 240 St @ Hill Ave) and is not far connecting you to Maple Ridge's public transit service. It also has route Haney Place/albion, and route Thornhill/haney Place nearby.

Disclaimer: This representation is based in whole or in part on data generated by the Chilliwack & District Real Estate Board, Fraser Valley Real Estate Board or Greater Vancouver REALTORS® which assumes no responsibility for its accuracy. MLS®, REALTOR® and the associated logos are trademarks of The Canadian Real Estate Association.
- 4 bedroom houses for sale in Maple Ridge
- 2 bedroom houses for sale in Maple Ridge
- 3 bed houses for sale in Maple Ridge
- Townhouses for sale in Maple Ridge
- Semi detached houses for sale in Maple Ridge
- Detached houses for sale in Maple Ridge
- Houses for sale in Maple Ridge
- Cheap houses for sale in Maple Ridge
- 3 bedroom semi detached houses in Maple Ridge
- 4 bedroom semi detached houses in Maple Ridge
- There are no active MLS listings right now. Please check back soon!



