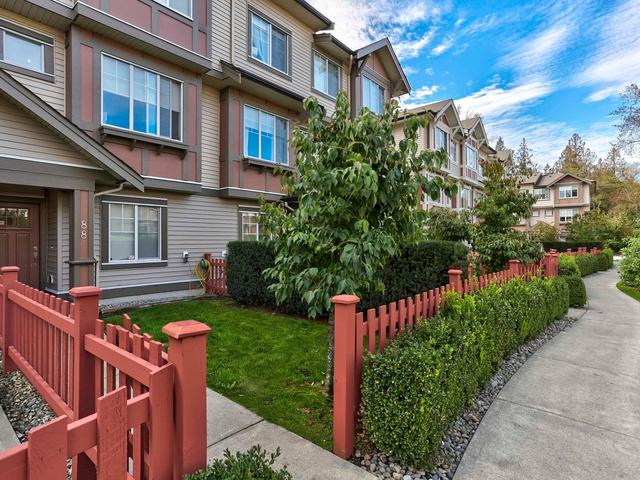Three dedicated parking spots! A tandem garage and a driveway large enough for an additional vehicle. At the end of a quiet, dead-end lane, the home provides a low-traffic area for children to play safely. A space that exudes character. A new fireplace surround creates a cozy ambiance in the living area, while a stunning brick wall feature in the dining room adds a touch of industrial charm. The kitchen has an addition of a pantry, offering ample storage. Brand-new washer and dryer. Step out onto the covered deck through the kitchen's patio doors and enjoy outdoors in all weather. With 3 bedrooms and 3 bathrooms, this house is designed to meet all your family's needs. The complex is nestled in green space, while being next to an elementary school, making it an ideal location for families. OPEN HOUSE THIS FRIDAY IS CANCELLED! Call for more info.








