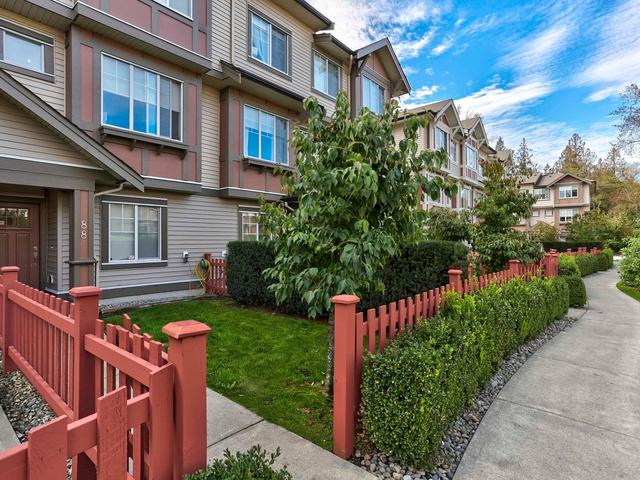| Name | Size | Features |
|---|---|---|
Living Room | 4.6 x 3.6 m | |
Kitchen | 3.4 x 4.0 m | |
Dining Room | 3.4 x 3.0 m | |
Primary Bedroom | 3.9 x 3.4 m | |
Bedroom | 3.4 x 2.7 m | |
Bedroom | 3.0 x 3.1 m | |
Den | 3.7 x 3.0 m |
16 - 10151 240 STREET




About 16 - 10151 240 STREET
16 - 10151 240 Street is a Maple Ridge condo for sale. It was listed at $829900 in September 2024 and has 3 beds and 3 bathrooms.
There are a lot of great restaurants around 10151 240 St, Maple Ridge. If you can't start your day without caffeine fear not, your nearby choices include Kanaka Creek Coffee. For those that love cooking, Bruce's Country Market is not far.
If you are reliant on transit, don't fear, 10151 240 St, Maple Ridge has a public transit Bus Stop (Northbound 240 St @ Hill Ave) not far. It also has route Haney Place/albion, and route Thornhill/haney Place close by.

Disclaimer: This representation is based in whole or in part on data generated by the Chilliwack & District Real Estate Board, Fraser Valley Real Estate Board or Greater Vancouver REALTORS® which assumes no responsibility for its accuracy. MLS®, REALTOR® and the associated logos are trademarks of The Canadian Real Estate Association.
- 4 bedroom houses for sale in Maple Ridge
- 2 bedroom houses for sale in Maple Ridge
- 3 bed houses for sale in Maple Ridge
- Townhouses for sale in Maple Ridge
- Semi detached houses for sale in Maple Ridge
- Detached houses for sale in Maple Ridge
- Houses for sale in Maple Ridge
- Cheap houses for sale in Maple Ridge
- 3 bedroom semi detached houses in Maple Ridge
- 4 bedroom semi detached houses in Maple Ridge



