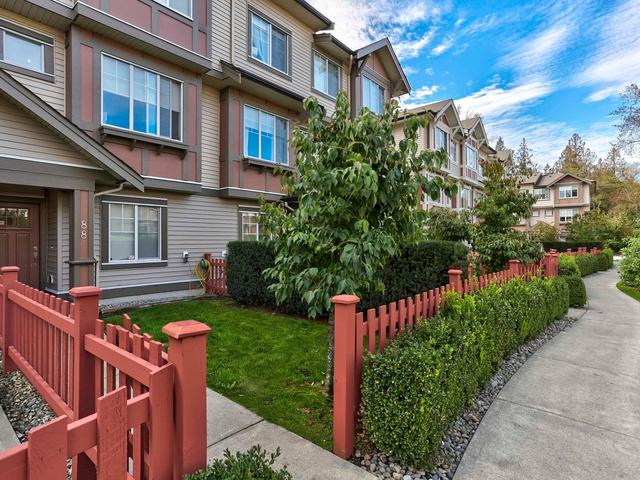| Name | Size | Features |
|---|---|---|
Living Room | 4.3 x 3.7 m | |
Dining Room | 3.7 x 3.2 m | |
Kitchen | 3.9 x 3.2 m | |
Nook | 1.4 x 1.1 m | |
Primary Bedroom | 4.0 x 3.3 m | |
Walk-In Closet | 2.3 x 1.3 m | |
Bedroom | 2.9 x 2.6 m | |
Bedroom | 2.8 x 2.6 m | |
Foyer | 2.4 x 1.1 m | |
Utility | 3.1 x 1.0 m |
125 - 10151 240 STREET




About 125 - 10151 240 STREET
125 - 10151 240 Street is a Maple Ridge condo for sale. 125 - 10151 240 Street has an asking price of $787000, and has been on the market since November 2024. This 1336 sqft condo has 3 beds and 3 bathrooms.
10151 240 St, Maple Ridge is a 4-minute walk from Kanaka Creek Coffee for that morning caffeine fix and if you're not in the mood to cook, Albion Pizzeria and Kingfishers are near this condo. Nearby grocery options: Bruce's Country Market is not far.
Transit riders take note, 10151 240 St, Maple Ridge is not far to the closest public transit Bus Stop (Northbound 240 St @ Hill Ave) with route Haney Place/albion, and route Thornhill/haney Place.

Disclaimer: This representation is based in whole or in part on data generated by the Chilliwack & District Real Estate Board, Fraser Valley Real Estate Board or Greater Vancouver REALTORS® which assumes no responsibility for its accuracy. MLS®, REALTOR® and the associated logos are trademarks of The Canadian Real Estate Association.
- 4 bedroom houses for sale in Maple Ridge
- 2 bedroom houses for sale in Maple Ridge
- 3 bed houses for sale in Maple Ridge
- Townhouses for sale in Maple Ridge
- Semi detached houses for sale in Maple Ridge
- Detached houses for sale in Maple Ridge
- Houses for sale in Maple Ridge
- Cheap houses for sale in Maple Ridge
- 3 bedroom semi detached houses in Maple Ridge
- 4 bedroom semi detached houses in Maple Ridge



