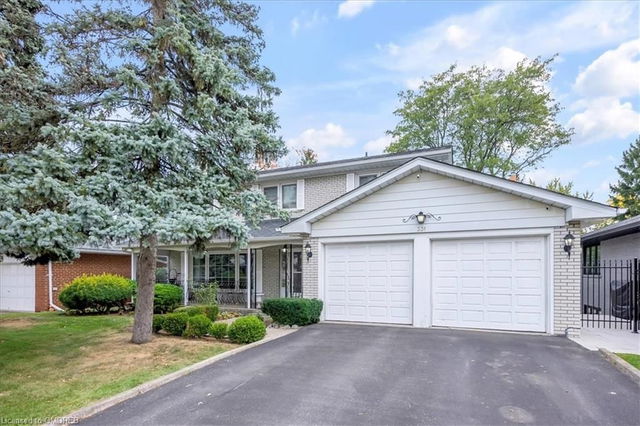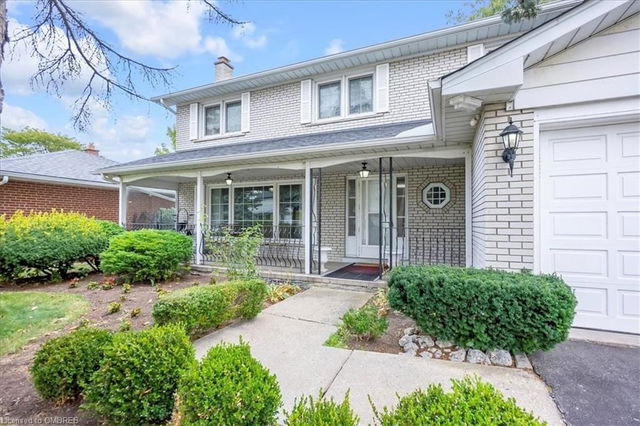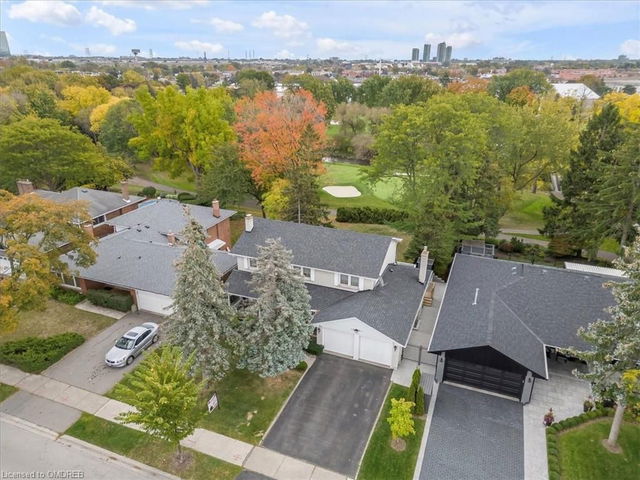331 Markland Drive




About 331 Markland Drive
331 Markland Drive is an Etobicoke detached house which was for sale. It was listed at $1899900 in October 2023 but is no longer available and has been taken off the market (Sold) on 24th of December 2023.. This 2260-2260 Squa detached house has 4 beds and 4 bathrooms. 331 Markland Drive, Etobicoke is situated in Markland Wood, with nearby neighbourhoods in Etobicoke West Mall, Applewood, Dixie and Islington-City Centre West.
Recommended nearby places to eat around 331 Markland Dr, Toronto are Orbit Bar & Restaurant, Croatia Restaurant and Krazzy Gyro. If you can't start your day without caffeine fear not, your nearby choices include Tim Hortons. Groceries can be found at Starsky Foods which is only a 6 minute walk and you'll find Markland Wood Pharmacy a 4-minute walk as well. Entertainment options near 331 Markland Dr, Toronto include Diamonds Cabaret. 331 Markland Dr, Toronto is a 14-minute walk from great parks like Fleetwood Park, Centennial Park Conservatory and Etobicoke Valley Park.
For those residents of 331 Markland Dr, Toronto without a car, you can get around quite easily. The closest transit stop is a BusStop ("Dundas St At Southcreek Rd") and is a 5-minute walk, but there is also a Subway stop, KIPLING STATION - SUBWAY PLATFORM, a 4-minute drive connecting you to the TTC. It also has (Bus) route 1 "dundas" nearby. For drivers at 331 Markland Dr, it might be easier to get around the city getting on or off Hwy 427 and Dundas St W, which is within a 4-minute drive.
© 2025 Information Technology Systems Ontario, Inc.
The information provided herein must only be used by consumers that have a bona fide interest in the purchase, sale, or lease of real estate and may not be used for any commercial purpose or any other purpose. Information deemed reliable but not guaranteed.
- 4 bedroom houses for sale in Toronto
- 2 bedroom houses for sale in Toronto
- 3 bed houses for sale in Toronto
- Townhouses for sale in Toronto
- Semi detached houses for sale in Toronto
- Detached houses for sale in Toronto
- Houses for sale in Toronto
- Cheap houses for sale in Toronto
- 3 bedroom semi detached houses in Toronto
- 4 bedroom semi detached houses in Toronto
- homes for sale in Willowdale
- homes for sale in King West
- homes for sale in Mimico
- homes for sale in Scarborough Town Centre
- homes for sale in Islington-City Centre West
- homes for sale in Harbourfront
- homes for sale in Church St. Corridor
- homes for sale in Bay St. Corridor
- homes for sale in Yonge and Bloor
- homes for sale in Queen West