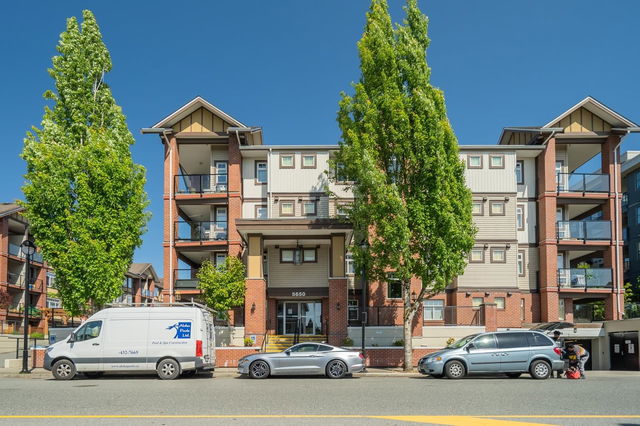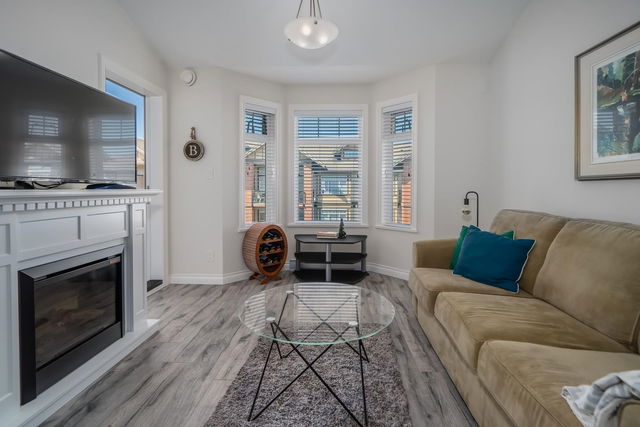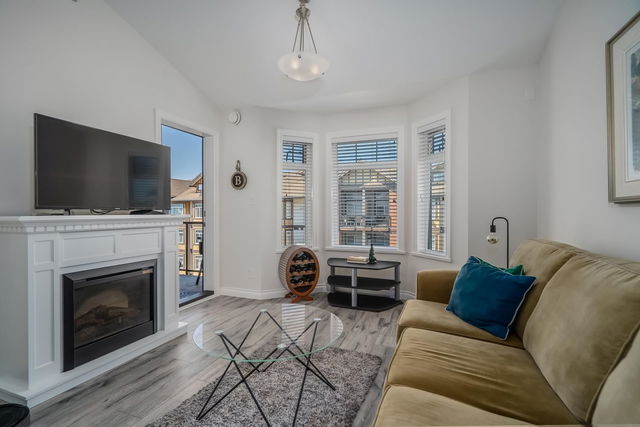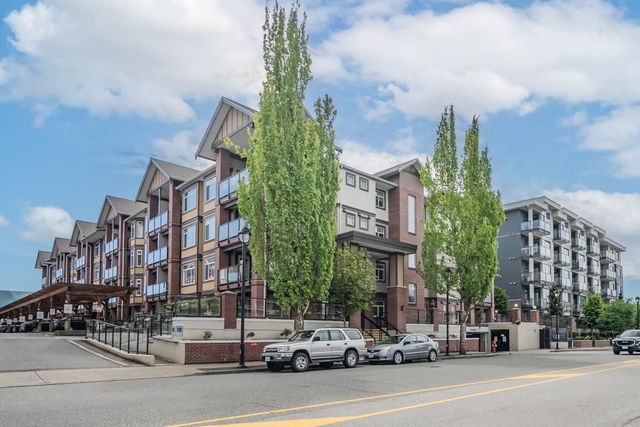417 - 5650 201a Street




About 417 - 5650 201a Street
417 - 5650 201a Street is a Langley condo which was for sale. Listed at $514999 in June 2023, the listing is no longer available and has been taken off the market (Sold) on 22nd of June 2023. 417 - 5650 201a Street has 2 beds and 1 bathroom. 417 - 5650 201a Street resides in the Langley Nicomekl neighbourhood, and nearby areas include Douglas, Simonds, Blacklock and Alice Brown.
Want to dine out? There are plenty of good restaurant choices not too far from 5650 201a St, Langley City, like Akedo Showten Ramen + Gyoza, Holland Shopping Centre Langley and Indian Accent Restaurant, just to name a few. Grab your morning coffee at Starbucks located at 20151 Fraser Highway. Groceries can be found at Saigon City Market which is a short walk and you'll find Fraser Medicine Centre Pharmacy a short walk as well. 5650 201a St, Langley City is only an 18 minute walk from great parks like Derek Doubleday Arboretum. Schools are readily available as well with School District No 35 (Langley) and Langley College Early Childhood Education only steps away. There is a zoo,Pet Zoo, that is a short distance away and is a great for a family outing.
For those residents of 5650 201a St, Langley City without a car, you can get around rather easily. The closest transit stop is a BusStop (Eastbound Fraser Hwy @ 201A St) and is nearby connecting you to Langley City's TransLink. It also has (Bus) route 503 Aldergrove/surrey Central Station, (Bus) route 501 Langley Centre/surrey Central Station, and more nearby.

Disclaimer: This representation is based in whole or in part on data generated by the Chilliwack & District Real Estate Board, Fraser Valley Real Estate Board or Greater Vancouver REALTORS® which assumes no responsibility for its accuracy. MLS®, REALTOR® and the associated logos are trademarks of The Canadian Real Estate Association.
- 4 bedroom houses for sale in Nicomekl
- 2 bedroom houses for sale in Nicomekl
- 3 bed houses for sale in Nicomekl
- Townhouses for sale in Nicomekl
- Semi detached houses for sale in Nicomekl
- Detached houses for sale in Nicomekl
- Houses for sale in Nicomekl
- Cheap houses for sale in Nicomekl
- 3 bedroom semi detached houses in Nicomekl
- 4 bedroom semi detached houses in Nicomekl



