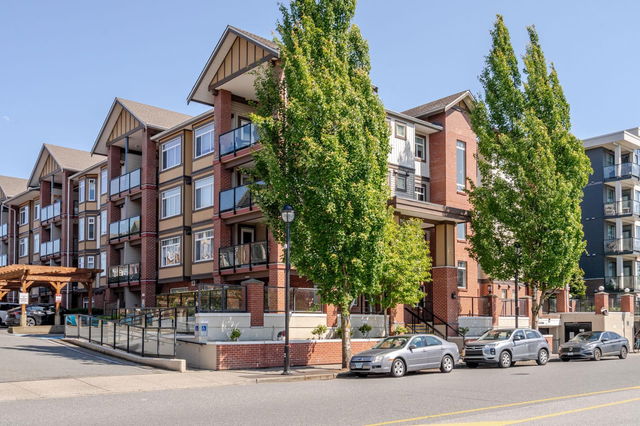| Name | Size | Features |
|---|---|---|
Primary Bedroom | 11.00 x 12.83 ft | |
Bedroom | 7.83 x 10.58 ft | |
Foyer | 5.58 x 4.83 ft |
Use our AI-assisted tool to get an instant estimate of your home's value, up-to-date neighbourhood sales data, and tips on how to sell for more.




| Name | Size | Features |
|---|---|---|
Primary Bedroom | 11.00 x 12.83 ft | |
Bedroom | 7.83 x 10.58 ft | |
Foyer | 5.58 x 4.83 ft |
Use our AI-assisted tool to get an instant estimate of your home's value, up-to-date neighbourhood sales data, and tips on how to sell for more.
112 - 5650 201a Street is a Langley condo for sale. 112 - 5650 201a Street has an asking price of $549900, and has been on the market since June 2025. This 854 sqft condo has 2 beds and 2 bathrooms. Situated in Langley's Nicomekl neighbourhood, Douglas, Simonds, Blacklock and Alice Brown are nearby neighbourhoods.
There are a lot of great restaurants around 5650 201a St, Langley City. If you can't start your day without caffeine fear not, your nearby choices include Starbucks. Groceries can be found at Frosting Cupcakery which is a short distance away and you'll find Opal Physiotherapy-Health Clinic a short walk as well. For those days you just want to be indoors, look no further than Fleetwood Art Gallery and Trans National Art to keep you occupied for hours. 5650 201a St, Langley City is not far from great parks like Park.
For those residents of 5650 201a St, Langley City without a car, you can get around rather easily. The closest transit stop is a Bus Stop (Eastbound Fraser Hwy @ 201A St) and is a short distance away connecting you to Langley City's public transit service. It also has route Langley Centre/surrey Central Station, route Langley Centre/surrey Central Station, and more nearby.

Disclaimer: This representation is based in whole or in part on data generated by the Chilliwack & District Real Estate Board, Fraser Valley Real Estate Board or Greater Vancouver REALTORS® which assumes no responsibility for its accuracy. MLS®, REALTOR® and the associated logos are trademarks of The Canadian Real Estate Association.