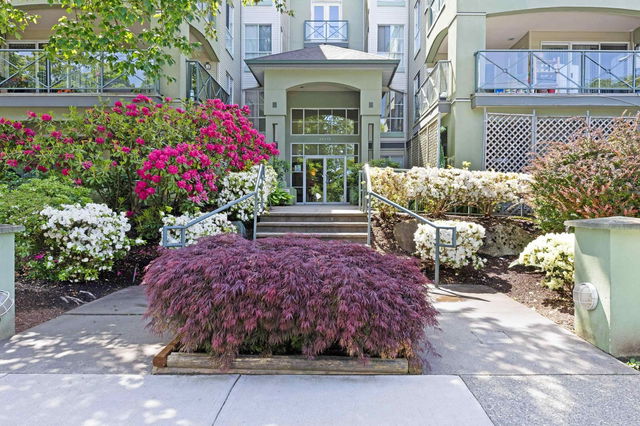| Name | Size | Features |
|---|---|---|
Foyer | 8.83 x 17.08 ft | |
Primary Bedroom | 21.33 x 11.17 ft | |
Living Room | 14.17 x 13.75 ft |
Use our AI-assisted tool to get an instant estimate of your home's value, up-to-date neighbourhood sales data, and tips on how to sell for more.




| Name | Size | Features |
|---|---|---|
Foyer | 8.83 x 17.08 ft | |
Primary Bedroom | 21.33 x 11.17 ft | |
Living Room | 14.17 x 13.75 ft |
Use our AI-assisted tool to get an instant estimate of your home's value, up-to-date neighbourhood sales data, and tips on how to sell for more.
411 - 20110 Michaud Crescent is a Langley condo for sale. 411 - 20110 Michaud Crescent has an asking price of $618000, and has been on the market since May 2025. This 1045 sqft condo has 2 beds and 2 bathrooms. 411 - 20110 Michaud Crescent, Langley is situated in Nicomekl, with nearby neighbourhoods in Simonds, Douglas, Blacklock and Alice Brown.
20110 Michaud Crescent, Langley City is only a 4 minute walk from Tim Hortons for that morning caffeine fix and if you're not in the mood to cook, Fricken Waffle, Langley Vietnamese Restaurant and Panago Pizza are near this condo. Groceries can be found at Kanaan Company For Sweets which is a 3-minute walk and you'll find Banyan Dental Office a 5-minute walk as well. Love being outside? Look no further than Park, which is only steps away.
For those residents of 20110 Michaud Crescent, Langley City without a car, you can get around rather easily. The closest transit stop is a Bus Stop (Westbound Michaud Cres @ 201A St) and is a short distance away connecting you to Langley City's public transit service. It also has route Langley Centre/brookswood nearby.

Disclaimer: This representation is based in whole or in part on data generated by the Chilliwack & District Real Estate Board, Fraser Valley Real Estate Board or Greater Vancouver REALTORS® which assumes no responsibility for its accuracy. MLS®, REALTOR® and the associated logos are trademarks of The Canadian Real Estate Association.