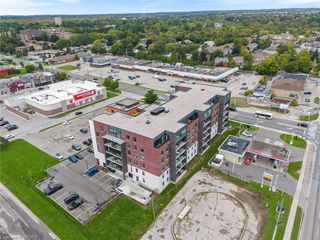Luxurious Penthouse Condo offering breathtaking sunrises and views of Lake Ontario and the Skyway Bridge. Located in the sought-after VIEW building, this special unit checks every box with its bright, open-concept layout, custom kitchen featuring an oversized island, soft-close cabinetry, and sleek stainless steel appliances. Enjoy the separate living and dining areas, two spacious bedrooms with built-in closet organizers, and two full baths for ultimate convenience. Step out onto your private balcony or the large terrace to soak in the sun and take in the stunning views. Additional perks include two indoor parking spots and a storage locker conveniently located on the same floor. The VIEW itself is an upscale condominium, complete with a welcoming concierge service and impressive main-level amenities. Cozy up by the fireside in the elegant common room, host friends in the bright boardroom/dining area with a warming kitchen, or relax with a good book in the reading nook. The building also boasts a well-equipped gym, a handy dog washing station, and two rooftop terraces with BBQs and seating – perfect for mingling with neighbours and taking in the views. Centrally located in vibrant Waterdown, you’ll love being within walking distance to shopping, restaurants, library, parks, trails, and everything this fantastic community has to offer.





