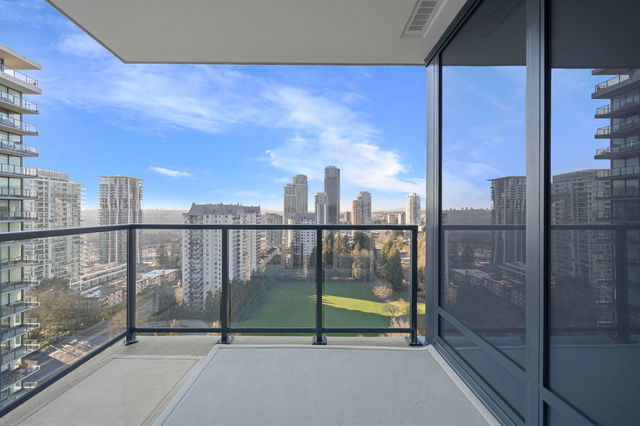| Name | Size | Features |
|---|---|---|
Living Room | 9.50 x 12.33 ft | |
Bedroom | 8.42 x 10.00 ft | |
Kitchen | 11.00 x 9.42 ft |
Use our AI-assisted tool to get an instant estimate of your home's value, up-to-date neighbourhood sales data, and tips on how to sell for more.




| Name | Size | Features |
|---|---|---|
Living Room | 9.50 x 12.33 ft | |
Bedroom | 8.42 x 10.00 ft | |
Kitchen | 11.00 x 9.42 ft |
Use our AI-assisted tool to get an instant estimate of your home's value, up-to-date neighbourhood sales data, and tips on how to sell for more.
Located at 1707 - 595 Austin Avenue, this Coquitlam condo is available for sale. It was listed at $599800 in May 2025 and has 1 bed and 1 bathroom. 1707 - 595 Austin Avenue, Coquitlam is situated in Coquitlam West, with nearby neighbourhoods in Lougheed, The Crest, Maillardville and Harbour Chines.
Some good places to grab a bite are McDonald's, Sushi California or Denny's. Venture a little further for a meal at one of Coquitlam West neighbourhood's restaurants. If you love coffee, you're not too far from Tim Hortons located at 3965 North Rd. Groceries can be found at Coquitlam Your Independent Grocer which is a 4-minute walk and you'll find Swirly Spoons a 3-minute walk as well. For those days you just want to be indoors, look no further than Nadine Power-Fine Art Conservator to keep you occupied for hours. If you're an outdoor lover, condo residents of 595 Austin Ave, Coquitlam are a 4-minute walk from Park and Keswick Park.
If you are reliant on transit, don't fear, 595 Austin Ave, Coquitlam has a public transit Bus Stop (Eastbound Austin Ave @ 500 Block) a short walk. It also has route Coquitlam Central Station/lougheed Station close by.

Disclaimer: This representation is based in whole or in part on data generated by the Chilliwack & District Real Estate Board, Fraser Valley Real Estate Board or Greater Vancouver REALTORS® which assumes no responsibility for its accuracy. MLS®, REALTOR® and the associated logos are trademarks of The Canadian Real Estate Association.