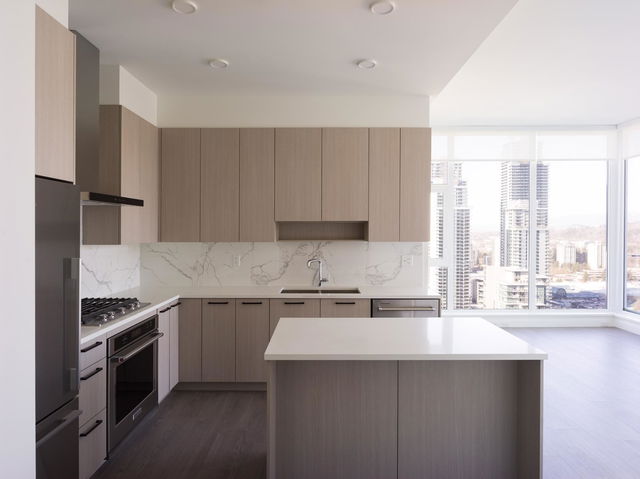| Name | Size | Features |
|---|---|---|
Living Room | 12.42 x 10.75 ft | |
Kitchen | 8.33 x 12.08 ft | |
Dining Room | 7.67 x 12.75 ft |
1106 - 450 Westview Street




About 1106 - 450 Westview Street
1106 - 450 Westview Street is a Coquitlam condo for sale. 1106 - 450 Westview Street has an asking price of $868000, and has been on the market since February 2025. This 852 sqft condo has 2 beds and 2 bathrooms. 1106 - 450 Westview Street resides in the Coquitlam Coquitlam West neighbourhood, and nearby areas include Lougheed, The Crest, Maillardville and Historic Sapperton.
450 Westview St, Coquitlam is not far from Tim Hortons for that morning caffeine fix and if you're not in the mood to cook, The Wild Fig, Hee Rae Deung Restaurant and Jimmys S Place Restaurant are near this condo. Groceries can be found at Han Yang Bakery which is a short distance away and you'll find Lougheed Station Dental Centre nearby as well. Interested in the arts? Look no further than Nadine Power-Fine Art Conservator. For nearby green space, Park and Keswick Park could be good to get out of your condo and catch some fresh air or to take your dog for a walk.
If you are looking for transit, don't fear, 450 Westview St, Coquitlam has a public transit Bus Stop (Westbound Austin Ave @ Whiting Way) a short distance away. It also has route Coquitlam Central Station/lougheed Station close by.

Disclaimer: This representation is based in whole or in part on data generated by the Chilliwack & District Real Estate Board, Fraser Valley Real Estate Board or Greater Vancouver REALTORS® which assumes no responsibility for its accuracy. MLS®, REALTOR® and the associated logos are trademarks of The Canadian Real Estate Association.
- 4 bedroom houses for sale in Coquitlam West
- 2 bedroom houses for sale in Coquitlam West
- 3 bed houses for sale in Coquitlam West
- Townhouses for sale in Coquitlam West
- Semi detached houses for sale in Coquitlam West
- Detached houses for sale in Coquitlam West
- Houses for sale in Coquitlam West
- Cheap houses for sale in Coquitlam West
- 3 bedroom semi detached houses in Coquitlam West
- 4 bedroom semi detached houses in Coquitlam West
- homes for sale in Coquitlam West
- homes for sale in North Coquitlam
- homes for sale in Westwood Plateau
- homes for sale in Central Coquitlam
- homes for sale in Ranch Park
- homes for sale in Maillardville
- homes for sale in Burke Mountain
- homes for sale in New Horizons
- homes for sale in Coquitlam East
- homes for sale in Park Ridge Estates



