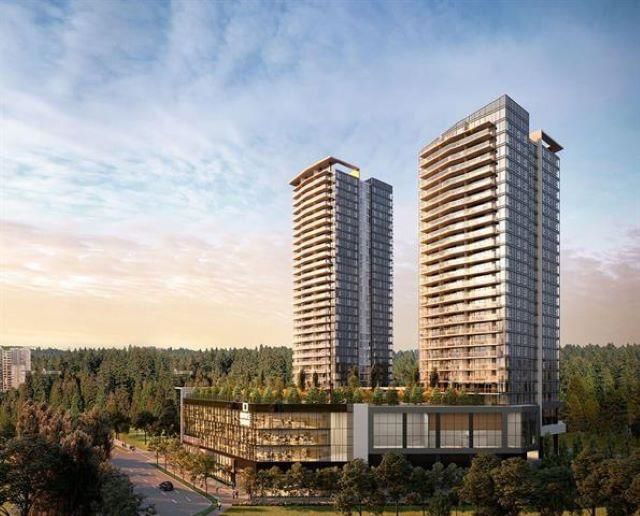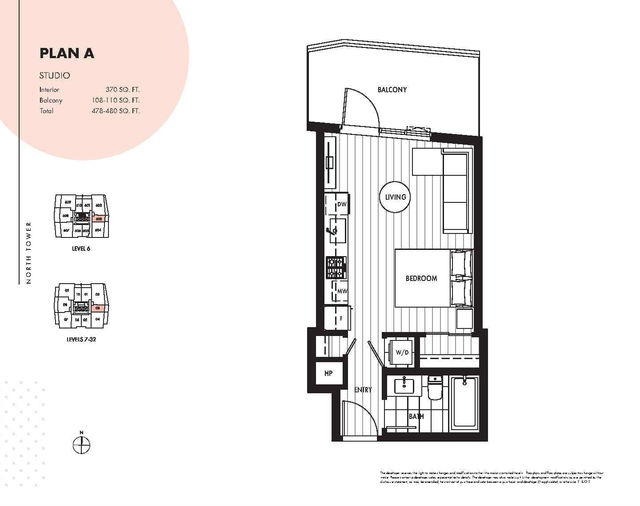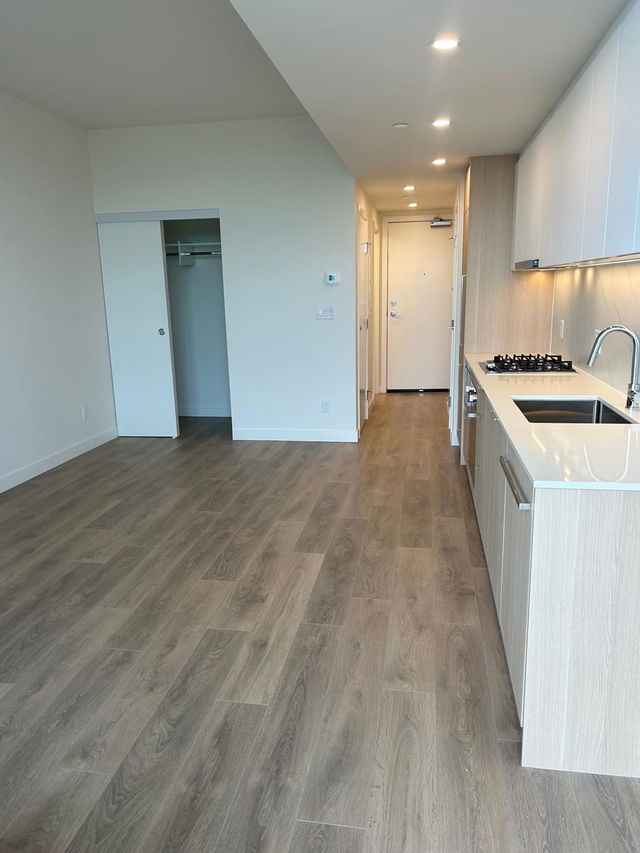| Name | Size | Features |
|---|---|---|
Kitchen | 12.83 x 2.00 ft | |
Living Room | 16.83 x 10.92 ft | |
Living Room | 0.00 x 0.00 ft |
3203 - 318 Alderson Avenue




About 3203 - 318 Alderson Avenue
3203 - 318 Alderson Avenue is a Coquitlam condo for sale. 3203 - 318 Alderson Avenue has an asking price of $454900, and has been on the market since February 2025. This condo has 1 bed, 1 bathroom and is 370 sqft. Situated in Coquitlam's Coquitlam West neighbourhood, The Crest, Maillardville, Lougheed and Historic Sapperton are nearby neighbourhoods.
318 Alderson Ave, Coquitlam is not far from Tim Hortons for that morning caffeine fix and if you're not in the mood to cook, JOEY Restaurants, Sushi Itshoni Japanese Restaurant and House of Tofu Soup are near this condo. Groceries can be found at H-Mart which is a 5-minute walk and you'll find Dorvit Acupuncture only a 7 minute walk as well. Interested in the arts? Look no further than Nadine Power-Fine Art Conservator. 318 Alderson Ave, Coquitlam is not far from great parks like Park and Hume Park.
For those residents of 318 Alderson Ave, Coquitlam without a car, you can get around rather easily. The closest transit stop is a Bus Stop (Westbound Lougheed Hwy @ 600 Block) and is not far connecting you to Coquitlam's public transit service. It also has route Burquitlam Station/lougheed Station nearby.

Disclaimer: This representation is based in whole or in part on data generated by the Chilliwack & District Real Estate Board, Fraser Valley Real Estate Board or Greater Vancouver REALTORS® which assumes no responsibility for its accuracy. MLS®, REALTOR® and the associated logos are trademarks of The Canadian Real Estate Association.
- 4 bedroom houses for sale in Coquitlam West
- 2 bedroom houses for sale in Coquitlam West
- 3 bed houses for sale in Coquitlam West
- Townhouses for sale in Coquitlam West
- Semi detached houses for sale in Coquitlam West
- Detached houses for sale in Coquitlam West
- Houses for sale in Coquitlam West
- Cheap houses for sale in Coquitlam West
- 3 bedroom semi detached houses in Coquitlam West
- 4 bedroom semi detached houses in Coquitlam West
- homes for sale in Coquitlam West
- homes for sale in North Coquitlam
- homes for sale in Westwood Plateau
- homes for sale in Ranch Park
- homes for sale in Central Coquitlam
- homes for sale in Maillardville
- homes for sale in Burke Mountain
- homes for sale in New Horizons
- homes for sale in Coquitlam East
- homes for sale in Park Ridge Estates



