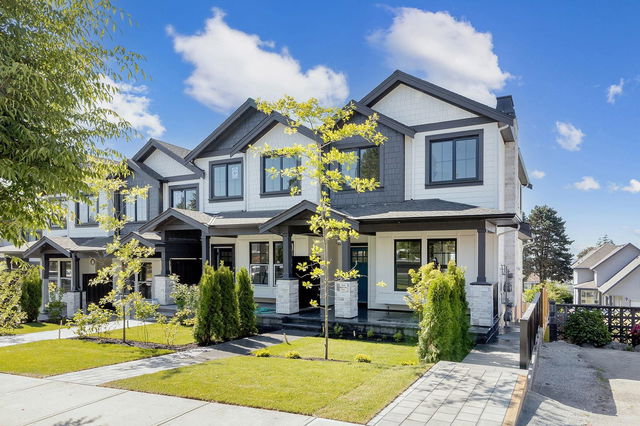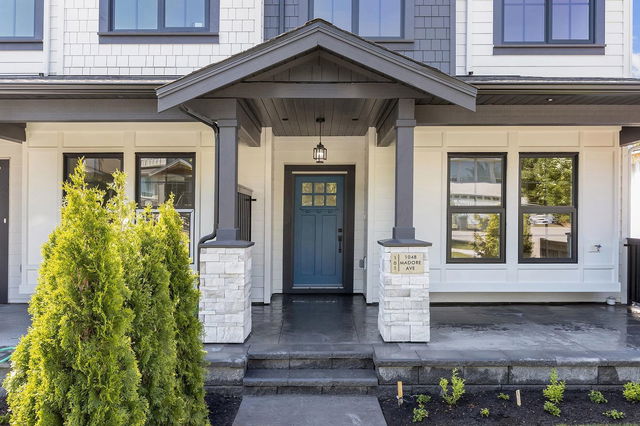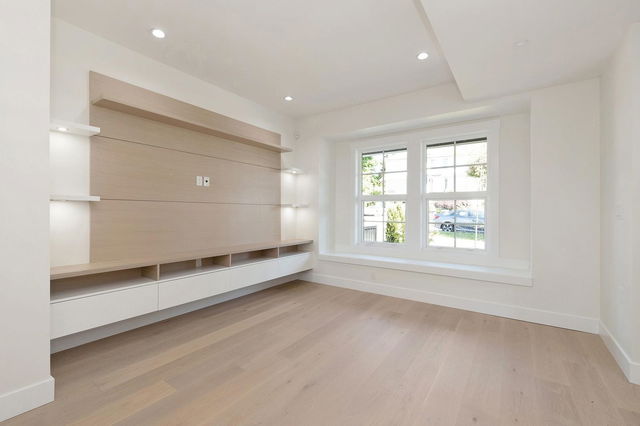102 - 1048 Madore Avenue




About 102 - 1048 Madore Avenue
102 - 1048 Madore Avenue is a Coquitlam duplex which was for sale. Asking $1498000, it was listed in June 2023, but is no longer available and has been taken off the market (Sold) on 14th of June 2023.. This 1819 sqft duplex has 3 beds and 4 bathrooms. 102 - 1048 Madore Avenue, Coquitlam is situated in Central Coquitlam, with nearby neighbourhoods in Maillardville, Coquitlam West, Harbour Chines and Harbour Place.
1048 Madore Ave, Coquitlam is a 3-minute walk from Coffee + Vanilla for that morning caffeine fix and if you're not in the mood to cook, Ta Bom Korean Cuisine and J's Wok Restaurant are near this duplex. For grabbing your groceries, Ridgemont Foods is a 4-minute walk. Coquitlam Heritage Society is only at a short distance from 1048 Madore Ave, Coquitlam. For nearby green space, Rochester Park, Blue Mountain Park and Centennial Oval could be good to get out of your duplex and catch some fresh air or to take your dog for a walk. As for close-by schools, Little Treasures Daycare and School Board Coquitlam are a 5-minute walk from 1048 Madore Ave, Coquitlam.
For those residents of 1048 Madore Ave, Coquitlam without a car, you can get around rather easily. The closest transit stop is a BusStop (Eastbound Rochester Ave @ Marmont St) and is a short walk, but there is also a Subway stop, Braid Station Platform 2, a 19-minute walk connecting you to the TransLink. It also has (Bus) route 157 Burquitlam Station/lougheed Station nearby.

Disclaimer: This representation is based in whole or in part on data generated by the Chilliwack & District Real Estate Board, Fraser Valley Real Estate Board or Greater Vancouver REALTORS® which assumes no responsibility for its accuracy. MLS®, REALTOR® and the associated logos are trademarks of The Canadian Real Estate Association.
- 4 bedroom houses for sale in Central Coquitlam
- 2 bedroom houses for sale in Central Coquitlam
- 3 bed houses for sale in Central Coquitlam
- Townhouses for sale in Central Coquitlam
- Semi detached houses for sale in Central Coquitlam
- Detached houses for sale in Central Coquitlam
- Houses for sale in Central Coquitlam
- Cheap houses for sale in Central Coquitlam
- 3 bedroom semi detached houses in Central Coquitlam
- 4 bedroom semi detached houses in Central Coquitlam
- homes for sale in Coquitlam West
- homes for sale in North Coquitlam
- homes for sale in Westwood Plateau
- homes for sale in Central Coquitlam
- homes for sale in Ranch Park
- homes for sale in Maillardville
- homes for sale in Burke Mountain
- homes for sale in New Horizons
- homes for sale in Coquitlam East
- homes for sale in Park Ridge Estates



