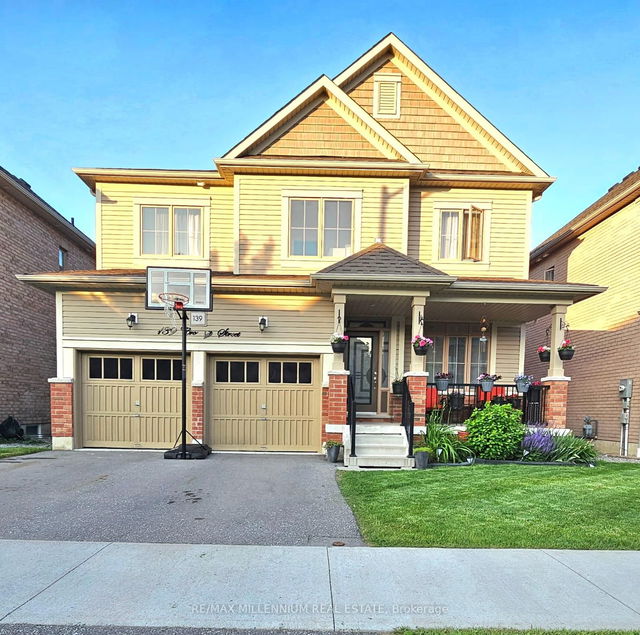Size
-
Lot size
-
Street frontage
-
Possession
60-89 days
Price per sqft
$480 - $600
Taxes
$6,866.05 (2025)
Parking Type
-
Style
2-Storey
See what's nearby
Description
Welcome To 190 William Fair Dr In Bowmanville's Prestigious Northglen Community! This Stunning 4-Bedroom, 4-Bath Jeffery Homes Built Model Home Showcases Nearly 3,500 Sq Ft Of Luxury Living Space, Designed With Both Elegance & Comfort In Mind. The Open-Concept Main Floor Features Engineered Hardwood, Pot Lights, A Sun-Filled Dining Room, And A Bright 2-Storey Great Room Centered Around A Striking Floor-To-Ceiling Stone Fireplace. The Chefs Kitchen Is Equipped With Premium Appliances, Under-Cabinet Lighting, Stone Countertops, And An Oversized Island, Making It The Perfect Space For Both Everyday Living & Entertaining. Upstairs, You'll Find 4 Spacious Bedrooms, Including A Primary Retreat With A Spa-Inspired Ensuite Complete With A Rain Shower, Upgraded Soaker Tub & Designer Tile Finishes. The Professionally Landscaped Exterior Boasts A Custom Interlocked Patio & Gas Firepit, Perfect For Gatherings & Entertaining. The Newly Finished Basement, With Nearly 9Ft Ceilings, Large Windows, And A Stylish 3Pc Guest Bath, Adds An Abundance Of Additional Living Space. Additional Highlights Include Hydroline Heated Garage Floors, Exterior Soffit Lighting, Sonos Whole-Home Audio, Custom Window Coverings Throughout & A Double Car Garage. From Top To Bottom, No Detail Has Been Overlooked In This Immaculate Property; A True Turn-Key Home Ready To Be Enjoyed!
Broker: REBEL REAL ESTATE INC.
MLS®#: E12351860
Open House Times
Sunday, Aug 24th
2:00pm - 4:00pm
Property details
Parking:
4
Parking type:
-
Property type:
Detached
Heating type:
Forced Air
Style:
2-Storey
MLS Size:
2000-2500 sqft
Lot front:
39 Ft
Listed on:
Aug 19, 2025
Show all details
Rooms
| Level | Name | Size | Features |
|---|---|---|---|
Second | Bedroom 4 | 13.4 x 10.0 ft | |
Main | Living Room | 16.5 x 11.8 ft | |
Second | Bedroom 3 | 11.8 x 10.0 ft |
Show all
Instant estimate:
orto view instant estimate
$23,045
lower than listed pricei
High
$1,224,100
Mid
$1,176,855
Low
$1,125,089
Have a home? See what it's worth with an instant estimate
Use our AI-assisted tool to get an instant estimate of your home's value, up-to-date neighbourhood sales data, and tips on how to sell for more.







