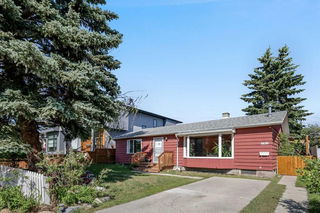Charming Detached Home in the Heart of Wentworth | 4 Bedrooms | 4 Bathrooms | Over 2,000 Sq Ft of Developed Living Space
This is the lifestyle you've been waiting for—a warm and welcoming detached home tucked into one of Calgary’s most desirable west-side communities. With over 2,000 sq ft of thoughtfully designed living space and 1550 sq ft above grade, this beautifully maintained 2-storey home offers the perfect blend of comfort, convenience, and character.
From the moment you step inside, you’ll feel the charm: sunlight spilling through large windows, elegant light hardwood floors, and a bright, open-concept main floor anchored by a cozy family room with a gas fireplace. The modern kitchen with a wine/eating bar flows seamlessly into the dining area—ideal for hosting or everyday moments.
Upstairs, you’ll find three generous bedrooms, including a primary retreat with a walk-in closet and spa-inspired 5-piece ensuite. A second full bathroom and convenient upper-level laundry complete this floor.
Downstairs, the fully finished basement adds versatility with a spacious rec room, fourth bedroom, and full bathroom—perfect for guests, a home office, or movie nights.
Enjoy morning coffee on your charming front porch overlooking 89th Street, or unwind in the evening on your west-facing patio. A single attached garage and private driveway offer convenience, while the professionally managed grounds mean you’ll never have to worry about snow shovelling or yard work.
Set in the heart of Wentworth in West Springs, this home is just steps from Co-op, Starbucks, Mercato, UNA Pizza, Fergus & Bix, Shoppers, and more. You're also directly across the street from West Springs School and West Ridge Junior High, surrounded by mature trees, walking paths, and beautiful homes.
Though part of a well-managed condominium community, this home is fully detached—giving you all the privacy and independence of a single-family house, with none of the upkeep.
This is more than a home—it’s a way of living - and a rare opportunity to enjoy a low-maintenance lifestyle in a high-end location.







