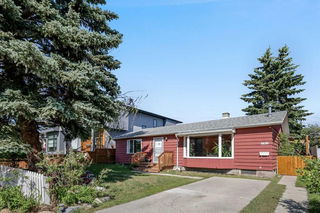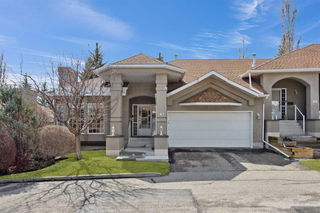Welcome to 239 Cougar Plateau Way SW, a beautiful and spacious home located in the highly desirable neighborhood of Cougar Ridge. This well cared for property offers a bright open-concept layout, perfect for both family living and entertaining. As you step inside, you'll be greeted by tasteful design finishes, hardwood floors, and large windows that flood the space with natural light. The main floor features charming white kitchen with granite counter tops and a large island , step outside to your spacious private backyard oasis featuring a large deck perfect for hosting summer BBQ’s and a beautiful lawn for kids or pets to play, The laundry room and 2 pc powder room complete the main floor. The Upstairs, you’ll find generously sized bedrooms, including a large bonus room with beautiful fireplace to cozy up. The fully finished basement offers additional living space, ideal for a home office, media room, or play/ gym area. Located close to top-rated schools, parks, shopping, and dining, this home offers convenience and a vibrant lifestyle in a family-friendly community. With easy access to downtown and the mountains, it’s a fantastic opportunity to own in one of the city’s most sought-after neighborhoods. Don’t miss your chance to call this beautiful property home!







