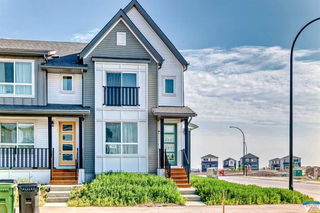Fantastic Opportunity in Chaparral – 5 Bedroom Family Home with Lake Access! Calling all investors and handy homeowners! This spacious 2-storey home in the desirable lake community of Chaparral is full of potential and ready for your personal touch. With 5 bedrooms, 3.5 bathrooms, and over 2,100 sq ft of living space including the finished basement, this is the perfect project for anyone looking to build equity or create their dream home. Situated on a quiet street with wonderful neighbours, the property features a large backyard complete with deck and pergola, ideal for summer entertaining. The main floor offers an open concept layout with a bright kitchen, dining, and living area, plus a convenient 2-piece powder room and a functional laundry/mudroom that connects the attached double garage to the walk-through pantry. Upstairs, you’ll find 3 generous bedrooms, including a primary suite with a 4-piece ensuite featuring a soaker tub, separate shower, and walk-in closet. A main 4-piece bathroom serves the additional bedrooms. The fully finished basement includes 2 more bedrooms, a 4-piece bathroom, a cozy den/TV room, storage room, and a utility room. Enjoy access to Lake Chaparral, parks, pathways, and excellent community amenities. This is your chance to invest in a great location and bring new life to a home with solid bones.







