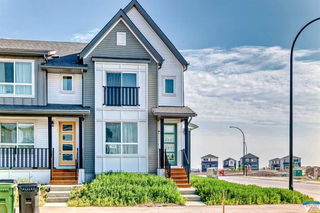OPEN HOUSE SUNDAY JULY 13 FROM 12-2PM! AMAZING VALUE! This is your RARE opportunity to get into Chaparral for UNDER $600,000!! This 4 bed, 4 bath home has 2,000 SQ ft of developed living space on a SOUTH FACING lot in a quiet calde sac. Walking up to the home you'll notice the newer exterior and roof (less than 5 years old). Inside you're welcomed with a formal entrance, open concept main floor with kitchen, dining and living room. The kitchen has white cabinets, granite countertops and a walk through pantry with direct access to the attached two car garage. The dishwasher and stove are less than a year old. The living room comes equipped with a gas fireplace and practical layout for easy furniture configurations. The dining space has direct access to your large deck and south facing backyard. The main floor is complete with a 2 piece bathroom, laundry room, mud room and access to your two car garage (garage door less than a year old). Upstairs holds a primary bedroom fit for a king bed, a 4 piece en suite and a generous walk in closet. Upstairs also holds two secondary bedrooms and a 4 piece bathroom. The basement has a large rec room, the 4th bedroom, den and a 4 piece bathroom. This home is located just minutes from playgrounds, schools, Chaparral lake, grocery stores, restaurants and so much more. This is your chance to get the buy of the summer!







