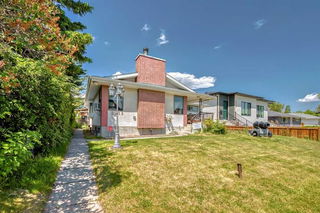OPEN HOUSE SATURDAY JULY 19/25 2-4 Welcome to 5560 Forand Street SW—a beautifully updated 4-bedroom, 3.5-bathroom home located in the heart of the highly desirable Garrison Green community. With a picture-perfect front porch facing the park and a spacious backyard with a side entrance and double detached garage, this home combines timeless charm with thoughtful modern upgrades.
Inside, you'll find a bright and inviting layout with hardwood floors, a cozy gas fireplace, and large windows that flood the space with natural light. The functional kitchen is outfitted with granite countertops, rich wood cabinetry, a recently upgraded stainless steel fridge and stove, and a large island perfect for family meals or entertaining.
This home has been recently refreshed with new paint and carpet, giving it a clean, move-in-ready feel. Additional upgrades include a brand new central air conditioning system to keep you cool through the summer and a new roof/new furnace, offering peace of mind for years to come.
The upper level offers three bedrooms including a serene primary suite with a walk-in closet and ensuite. The fully developed basement includes a fourth bedroom, full bath, and versatile rec space—ideal for a home gym, entertainment room, or kids' play area.
Enjoy a beautifully landscaped backyard, perfect for relaxing or hosting, and take advantage of the private side entrance which offers flexibility and convenience.
Located steps from green spaces and walking paths, and close to top amenities including Mount Royal University, Westhills Shopping Centre, Glenmore Trail, and a range of excellent public and private schools.
This is the ideal family home in a peaceful, established neighborhood with all the modern updates you’re looking for.







