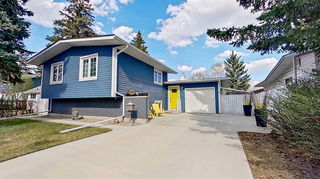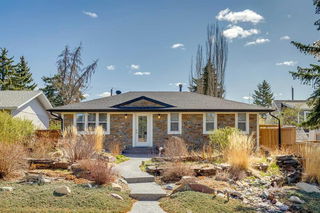*OPEN HOUSE SUNDAY JUNE 1 FROM 11AM - 1PM* Your Family’s Next Chapter Starts Here – In the Heart of Lakeview!
This updated home sits on a 60 foot wide lot with mountain views, offering so much space inside and out for a growing family.
Located in the sought-after Lakeview community, this home is move-in ready and filled with thoughtful upgrades.
Step inside to a bright and open main floor. The modern kitchen features sleek cabinetry, a gas stove, stainless steel appliances, and a large island where everyone can gather. Newer windows and refinished hardwood floors bring in tons of natural light and warmth.
The main level offers 3 bedrooms, two beautifully updated bathrooms, including a private ensuite—both with heated floors.
Downstairs is where the fun really begins! The fully finished basement has a cozy family room with display fireplace, a third full bathroom, two big bedrooms, and a super fun kids' playhouse area that can stay or be removed. There’s even a kitchenette area—perfect for sleepovers, games nights, or teens needing their own space.
You’ll also find a spacious laundry room with a sink, front-load washer and dryer, and extra storage space.
Upgrades include fresh paint on the main level, LED lighting, upgraded furnace (2022) & hot water tank (2021), newer windows and roof.
Outside, enjoy the massive backyard with plenty of room to play, garden, or relax with east and west sun exposure. There’s a beautiful patio area with custom concrete work, space for summer BBQs, and mature trees (including a great climbing tree with a swing!) The yard is fully fenced—perfect for kids and pets.
Parking and storage are no problem here—with a single attached garage plus a newer, heated and insulated oversized double detached garage with extra room for bikes, tools, or a workshop.
You’ll love being close to top-rated schools, parks, the Glenmore Reservoir, and just a quick drive to downtown.
This is more than a house—it’s a place where your family can grow, laugh, and feel truly at home.







