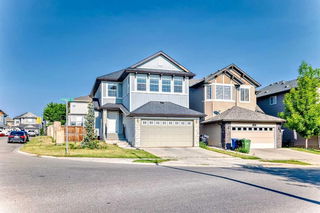*** PRICE ADJUSTMENT *** Tucked into a quiet street in the sought-after Emerald Estates of Evergreen, this fully developed walkout home backs directly onto a wide green space and walking path, offering a rare blend of privacy, outdoor connection and everyday function. Set on a huge pie lot with rear SE exposure, the backyard is a dream for active families—fully fenced, beautifully landscaped and complete with a full-width upper deck and a covered lower patio, both offering generous outdoor living space and effortless connection to the green space beyond. Inside, the layout has been thoughtfully designed for real-life flexibility, with cathedral ceilings welcoming you into a bright foyer. The open-concept kitchen encourages culinary adventures featuring granite countertops, stainless steel appliances, a walk-in pantry and an island with bar seating—perfect for quick breakfasts or gathering with friends. A cozy gas fireplace anchors the adjacent living room, while the dining area enjoys clear views of the backyard and green space beyond. A powder room and a convenient mudroom complete the main floor. Upstairs, you'll find a spacious bonus room ideal for movie nights, playtime or a quiet home office setup. Three generously sized bedrooms are all located on this level, including the well-appointed primary retreat with a large walk-in closet and a private 4-piece ensuite featuring a deep soaker tub and separate shower. An additional 4-piece bathroom adds to the home’s practical appeal. The fully finished walkout basement extends your living space with a wide open rec room, perfect for a home gym, play area, or entertaining zone. A full 3-piece bathroom further adds to your comfort and convenience. Additional highlights include hot water on demand, a double attached garage, and excellent access to schools, playgrounds, and the extensive pathway network. With easy proximity to Stoney Trail, commuting is streamlined while keeping you connected to nearby amenities. This is a rare opportunity to secure a move-in ready home in one of Calgary’s most family-friendly communities, where outdoor space, flexibility, and comfort come together.







