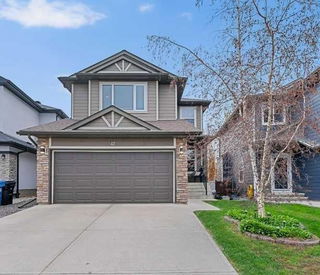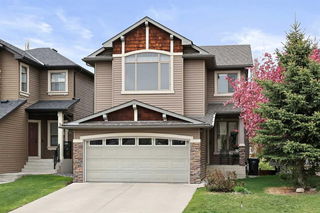Prime Location on a Massive Corner Lot!
Nestled next to a park and just a short walk from top-rated schools and the stunning Fish Creek Park, this beautifully maintained two-storey home offers over 2,900 sq ft of living space designed for family comfort and entertaining.
Boasting a total of 5 bedrooms plus a main floor den and an upper-level bonus room, this home is perfect for a growing family. Enjoy gleaming hardwood floors, brand-new plush carpeting, and fresh paint throughout all three levels.
The open-concept main floor features 9-foot ceilings, a cozy living room with a gas fireplace and built-in ceiling speakers for surround sound. The chef’s kitchen is equipped with abundant cabinetry, granite countertops, upgraded stainless steel appliances, and a large walk-through pantry. The adjoining dining area overlooks the fully fenced backyard and opens onto a spacious deck—ideal for summer barbecues.
Upstairs, the sunlit bonus room with oversized windows offers additional living space. You’ll also find three generously sized bedrooms, including a primary suite with a large walk-in closet, a soaker tub, and a separate freestanding shower.
The fully developed basement adds incredible functionality with two additional bedrooms, a spacious recreation/games room, a wet bar, and a full bathroom—perfect for guests or extended family.
The huge backyard is fully landscaped and fenced, offering ample space for outdoor activities.
This move-in-ready home combines space, location, and upgrades(roof replaced in 2022)—ideal for a family looking to settle in one of Calgary’s most sought-after communities.







