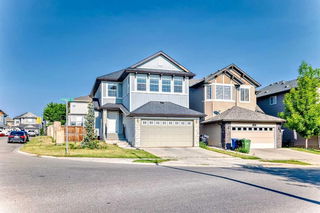DEVELOPED WALKOUT BASEMENT!!!! This stunning 2-storey walkout home with a fully developed basement offers everything you've been searching for—thoughtful upgrades, exceptional condition, and an unbeatable layout. Step inside to discover a bright, open-concept main floor featuring 9-ft ceilings, rich hardwood flooring, and a MAIN FLOOR DEN with French doors—perfect for a home office. The spacious great room is centred around an upgraded gas fireplace, while the sleek, modern kitchen is equipped with stainless steel appliances and ample counter space for entertaining or family meals. Upstairs, the generously sized primary bedroom includes a walk-in closet and a beautifully finished ensuite. A vaulted bonus room with large windows adds an airy feel and provides endless options for family use, media, or play. Step out onto the huge deck—ideal for gatherings with family and friends—and enjoy the fully fenced and landscaped backyard, complete with a gas BBQ hookup. The professionally finished walkout basement includes a spacious bedroom, full bathroom, and a cozy living area with a wet bar, offering excellent potential for extended family or guests. Located just steps from schools, parks, shopping, and dining, with quick access to Stoney Trail, this home combines comfort, style, and convenience. Don't miss out—book your private showing today and fall in love!







