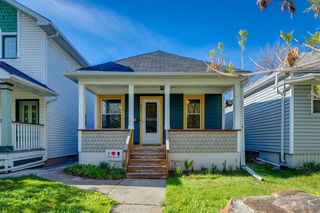***OPEN House Saturday + Sunday 2-4pm ***Charming Renovated Character Home in Renfrew | 3 Bed + Den | 2 Bath | 1,463sqft. Welcome to this beautifully renovated character home in the heart of Renfrew, offering great style and functional living space on a full 37.5 ft frontage lot. Blending timeless charm with modern upgrades, this exceptional home is move-in ready and ideally located close to schools, parks, public pool, shopping, and transit. Main Features: 3 spacious bedrooms + den and 2 full bathrooms + side entrance. Bright and open-concept main floor with newer hardwood flooring. Custom upgraded kitchen with quartz countertops, designer cabinetry and stainless steel appliances. Fully renovated bathrooms with new trim, doors, recessed lighting, and designer finishes throughout. Sound-insulated upper-level bedrooms for added peace and quiet.
Updated mechanicals: High efficient furnace, hot water tank, shingles (house/garage), foundation, electrical, sump pump and plumbing. Double glazed windows, newer stucco, eaves, and more. Step outside to a new composite deck, concrete patio, a beautifully landscaped - fully fenced garden oasis filled with flowering trees and perennials—a perfect space for entertaining or relaxing in nature. The oversized insulated single detached garage offers extra room for storage and a potential workshop, adding functionality to this already exceptional property. This stunning home is a rare find in Renfrew—thoughtfully updated to today’s standards while preserving the warmth and character of a classic home. Whether you're a young family, professional couple, or downsizer, this home is a must-see!







