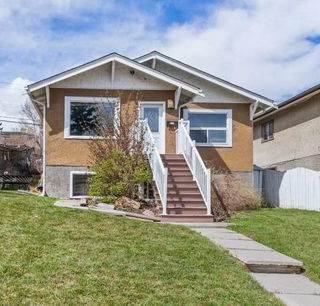A stunning character home in the desirable inner-city community of Crescent Heights. Built in 1912 and thoughtfully updated, this 3-bedroom residence offers a perfect blend of historic charm and modern functionality—ideal for families, professionals, or anyone looking to live in one of Calgary’s most established neighborhoods.
Located just one block from Crescent Heights High School, and within walking distance to Rotary Park, the Bow River pathways, and downtown Calgary, this home provides incredible access to all the amenities and lifestyle features you could ask for—while still tucked away on a quiet, tree-lined street.
Step inside to discover a warm and inviting main floor featuring original hardwood floors, detailed woodwork, and vintage architectural elements that tell a story of the home’s rich history. The bright, spacious living room flows into a generous dining area—perfect for hosting family dinners or casual get-togethers.
The renovated kitchen is both stylish and functional, boasting contemporary cabinetry, updated countertops, stainless steel appliances, and ample storage. Whether you’re a home chef or just love a beautiful kitchen, this space will inspire culinary creativity.
The bathroom has also been completely redone, offering fresh finishes, upgraded fixtures, and timeless design. Upstairs, you’ll find three well-sized bedrooms filled with natural light and showcasing the home’s cozy, classic character.
Outside, enjoy the expansive south-facing backyard—a rare find in the inner city! With plenty of space for outdoor entertaining, gardening, or simply enjoying the sunshine, the yard also offers potential for future development or a dream garage.
This is your opportunity to own a lovingly maintained, move-in-ready heritage home in one of Calgary’s most vibrant and walkable communities.







