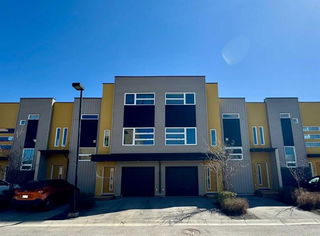Nestled in the vibrant community of Coventry Hills, this charming end unit townhome offers an ideal blend of comfort and convenience. This beautifully designed, modern complex is walking distance to schools, bus routes, amenities, shopping center's and easy access to Stoney Trail and Deerfoot. ideally located at the quiet, back corner of the complex with no one directly in front of the home, for complete privacy, including many trees behind the home and close to visitor parking. Boasting 2 bedrooms, 2 baths, and 1344 square feet of meticulously designed living space, this home welcomes you with warmth and style at every turn. The open concept main floor allows an abundance of natural light in and features a large living and dining area, spacious breakfast-bar, upgraded granite countertops and stainless-steel appliances. Ascend the stairs to the upper level, where tranquility awaits in the primary bedroom retreat. Pamper yourself in the 3-piece ensuite, complete with a walk-in closet for added convenience. A generously sized second bedroom awaits, along with an additional 4-piece bathroom and a full laundry room complete this level, offering the ultimate in convenience. This home also features an oversized, 10ft X 23 ft single garage with plenty of storage, plus a large driveway. Outside, there's a gas bbq rough-in on the private west facing rear deck, ideal for bbq gatherings. Welcome home to maintenance free living in this lovely community.







