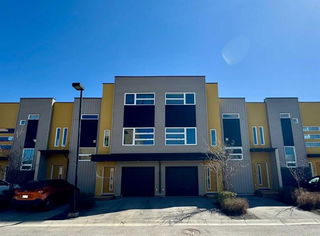Freshly painted and move-in-ready townhome offering modern finishes, thoughtful design, and unbeatable convenience in the heart of Coventry Hills.
Step inside and be greeted by a bright open-concept main floor, featuring wide-plank hardwood-look flooring, oversized front-facing windows, and a neutral palette that sets the stage for your personal style. The chef-inspired kitchen boasts granite countertops, full-height tile backsplash, espresso-stained shaker cabinetry, stainless steel appliances, and a raised breakfast bar—perfect for casual meals and entertaining guests.
Just off the kitchen is a dedicated dining area and spacious living room, both filled with natural light. Enjoy your morning coffee or relax after work on the sunny, south-facing balcony overlooking landscaped green space and mature trees—your own private retreat.
Upstairs, you'll find two generous bedrooms, both with walk-in closets. The primary suite includes a sleek 3-piece ensuite with glass shower, while the second bathroom features a deep soaker tub and modern tile surround. The convenient upper-floor laundry (Samsung front load washer & dryer) makes day-to-day living a breeze.
The attached single garage offers secure parking plus a large bonus storage room—ideal for seasonal gear, a bike station, or home gym setup. The well-managed complex also features community green space and a picnic area, adding extra value and lifestyle appeal.
Enjoy quick access to Stoney Trail, Deerfoot Trail, and just minutes to Vivo Rec Centre, grocery stores, schools, parks, and all the amenities of this thriving family-friendly neighborhood.
Whether you're a first-time buyer, downsizer, or investor, this home checks all the boxes for modern living in a great location.
Don’t miss your chance—schedule your private showing today!







