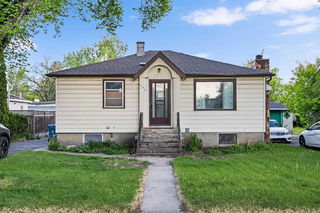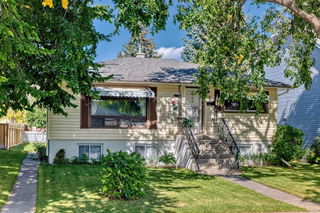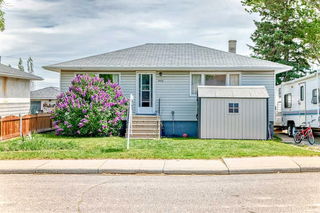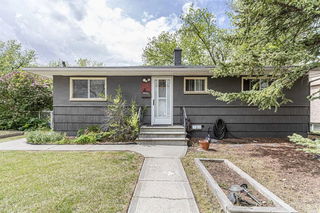### OPEN HOUSE SUNDAY JUNE 15: 1-3 ### FABULOUS OPPORTUNITY - Situated in the prized SW section of Highland Park, here is a superb all-around opportunity for builders, investors and families. The character of the area and close-in location are great. Nestled on a picturesque tree-lined street, this “full-size” 50x120 R-CG zoned property provides a wonderful residential setting with great possibilities. 3 bedrooms, 2 bathrooms, 2 fireplaces. Gracious main foyer with welcoming living room, dual picture windows & lots of natural light. Hardwood and laminate flooring, dual corner windows in bedrooms, classic glass block in bathrooms Side entrance to illegal suite down. Being a “raised bungalow" makes the lower level brighter and homier. Various updates through the years. Large, fenced rear yard and paved back lane. Steps to community park. Easy stroll to James Fowler & Buchanan schools, Minutes to Downtown. Easy access to U of C, SAIT, Foothills Hospital. Properties in this SW section of Highland Park can be hard to find. Charming inner-city feeling and away from traffic. A fabulous opportunity in a sought-after location whether developer, investor or family living!







