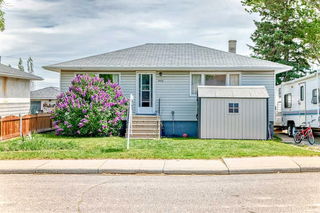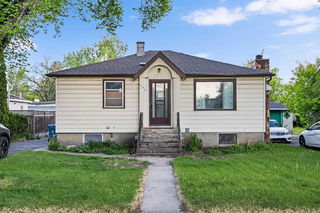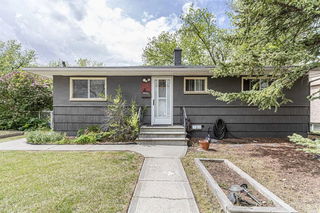Amazing opportunity to own this great inner city property, lovingly cared for over 45 years by current owner (no smoking, no pets). You have many options for this property: redevelopment potential on this 50 x 120 foot with R-CG zoning OR ideal for young families that love big yards (fruit trees and patio) with great schools nearby OR for those who value short commute to downtown OR use the illegal basement suite (was used in the past legally but rules change) with 2 bedrooms, full kitchen, big windows and has SEPARATE meters for power, which enhances the appeal as an investment property, and many other options. The daily commute into the core is easy with Calgary Transit stops along Centre Street just a block away, which will be improved upon with the future Green Line LRT; for the car aficionado, it’s a quick drive to the core and easy access to Deerfoot Trail and park in the oversized double car garage. For students, the University of Calgary and SAIT are only 10 minutes away. Highland Park is blessed with green spaces including former Highland Golf course lands, Confederation Park and Nose Hill. Don’t miss this great opportunity to own a property with great access, surrounded by green spaces, nearby shopping, dining and schools (James Fowler & Buchanan). Call for your private tour today.







