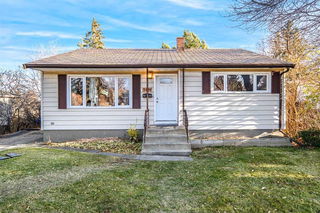Hello, Gorgeous! Whether you're looking to live, renovate, or redevelop, this incredible opportunity in Highland Park is one you don’t want to miss. Situated on a spacious 50’ x 130’ R-CG zoned lot, this property offers exceptional potential for a variety of buyers. The existing home could be updated to reflect your personal style, making it perfect for someone wanting to live in a well-located, mature inner-city community. Or, if you're looking for a project, the lot’s gentle slope and rear lane access offer ideal conditions for a walk-out basement and custom new build. With R-CG zoning, the door is also open for developers to explore multi-unit projects, such as townhomes or stylish infills. The flexibility of the land use combined with the size of the lot gives you plenty of options to maximize its potential. Located close to downtown, schools, parks, transit, and the future Green Line LRT, this is a vibrant area poised for continued growth. Whether you're settling in, starting fresh, or building for the future—this is a chance to be part of something special. Don’t miss out—reach out today and discover the possibilities!







