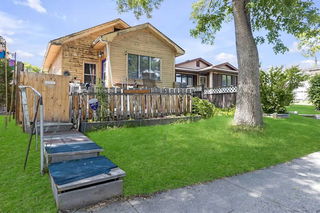Size
612 sqft
Lot size
3907 sqft
Street frontage
-
Possession
-
Price per sqft
$603
Taxes
$1,861 (2025)
Parking Type
-
Style
Attached-Side by
See what's nearby
Description
This upgraded half-duplex in Dover offers almost 1100 sf of developed living space, featuring fresh paint and new luxury vinyl plank flooring throughout both levels. The bright, open-concept main floor includes a spacious living and dining area with dual sliding patio doors that lead to a large deck — perfect for relaxing or entertaining — and a private, fenced backyard. Downstairs, you’ll find three comfortable bedrooms, a walk-in closet, a 4-piece bathroom, and convenient storage. At the rear, an asphalt parking pad accommodates up to three vehicles.
Located just steps from transit with direct access to the Franklin LRT Station, this home is also close to shops, restaurants, several schools, and parks — including the popular Valleyview Park, with its spray park, ball diamonds, beach volleyball courts, and scenic pond. Golfers will love the quick access to Inglewood Golf Club, and major thoroughfares such as Peigan and Deerfoot Trails are easily accessible. Be sure to check out the Virtual Tour and book your private showing today!
Broker: Royal LePage Benchmark
MLS®#: A2217063
Open House Times
Sunday, May 18th
6:00am - 8:00am
Property details
Parking:
3
Parking type:
-
Property type:
Other
Heating type:
High Effic
Style:
Attached-Side by
MLS Size:
612 sqft
Lot front:
31 Ft
Listed on:
May 15, 2025
Show all details
Rooms
| Level | Name | Size | Features |
|---|---|---|---|
Main | Living Room | 12.42 x 16.33 ft | |
Main | Dining Room | 12.33 x 10.92 ft | |
Main | Kitchen | 7.92 x 10.92 ft |
Instant estimate:
Not Available
Insufficient data to provide an accurate estimate
i
High-
Mid-
Low-
Have a home? See what it's worth with an instant estimate
Use our AI-assisted tool to get an instant estimate of your home's value, up-to-date neighbourhood sales data, and tips on how to sell for more.




