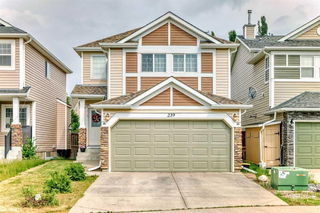Welcome to a rare opportunity to enjoy an active, maintenance-free lifestyle right on the banks of the Bow River. This sunny end-unit walkout bungalow is on the east side of the river, offering access to Calgary’s extensive pathway system, and close to nearby Safeway, Shouldice & Bowness Parks.
Thoughtfully designed and well-maintained, the 1472 sq ft main level features a spacious living room with vaulted ceilings and a cozy fireplace, a separate dining area, and a bright galley kitchen that opens to a cheerful breakfast nook. Step onto the balcony and enjoy ever-changing seasonal views of the trees & river, and the glow from the bridge at night.
The main floor includes a generous primary suite with a walk-in closet and a skylit 5-piece ensuite, along with a second bedroom, full bathroom, and a well-organized laundry/mudroom. The double attached heated garage includes extensive built-in storage.
A fully developed walk-out level expands your living space with a large rec room, third bedroom, full bathroom, cold room, pantry, flex areas, and a practical kitchenette with double sinks—ideal for hobbyists. Also storage galore!
Additional features include: updated bathroom flooring, removal of Poly-B plumbing, dual furnaces with A/C units, and extra sunlight throughout as a result of being an end-unit.
With a low $200/month HOA fee covering snow removal and landscaping, this home is perfectly located near Market Mall, U of C, Alberta Children’s and Foothills Hospitals, Bowness Park, and offers easy access to downtown or the mountains. No age restrictions, pets welcome with board approval.







