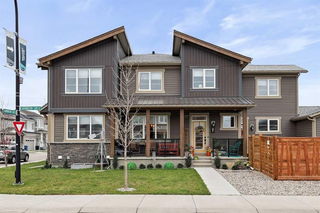Exceptional HOUSE in wonderful community of CARRINGTON || OVER 2075 SQFT || PRICED TO SELL || BONUS ROOM || Gorgeous 3 Bedroom, 2.5 Washroom ||Detached Home||BASEMENT COMES WITH SIDE ENTRANCE ||DOUBLE ATTACHED GARAGE. Immerse yourself in the epitome of modern comfort and style with this meticulously designed property boasting a total area of 2075.49 Sqft. From the moment you step inside, you'll be greeted by a spacious and inviting layout, perfectly crafted for seamless living. The main floor welcomes you with a host of amenities, including a convenient 2-piece bathroom, a cozy living area, and a versatile office space ideal for remote work or study/BEDROOM . The heart of the home lies in the beautifully appointed kitchen, featuring stainless steel appliances, upgraded tile backsplash,, and a newly upgraded French door refrigerator. The adjacent dining area provides the perfect setting for family meals and entertaining guests. Venture upstairs to discover a serene oasis, including a luxurious primary bedroom complete with a walk-in closet and a 5-piece ensuite boasting a standing shower with an upgraded hand shower N TUB. TWO additional bedrooms offer ample space for rest and relaxation, while a convenient laundry room UPSTAIRS adds to the home's functionality. BASEMENT comes with side entrance 9ft ceiling and rough in ready for 2 bedroom suite. Experience the ultimate blend of luxury and practicality in this stunning property, where every detail has been carefully curated to elevate your living experience. Don't miss out on the opportunity to make this exceptional property your own – schedule a viewing today and prepare to be impressed!







