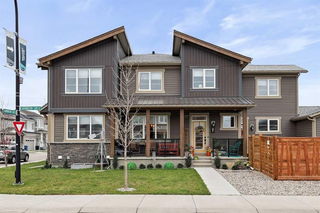Welcome to this nearly new, fully upgraded home in the sought-after community of Carrington NW, offering 2,658 sq ft of thoughtfully designed living space. The main floor features 9-ft ceilings, a bright open-concept layout, a spacious living room with an electric fireplace, and a main floor den. The gourmet kitchen is equipped with extended-height cabinetry, upgraded quartz countertops, a full-height backsplash, gas range, spacious pantry and a large island—ideal for both everyday living and entertaining. Enjoy abundant natural light throughout the home, especially from the south-facing backyard, with large windows and remote-controlled blinds. Upstairs, you’ll find three generously sized bedrooms, including a luxurious primary suite with a dual vanity, soaker tub, and tiled shower, plus a bonus room for added living space. The builder-developed basement offers a separate side entrance, two additional bedrooms, a full bathroom, and a spacious family room. Step outside to a composite deck with gazebo, a professionally landscaped and fully fenced yard, and an oversized double garage that is fully insulated, drywalled, and painted. Additional features include central air conditioning, luxury vinyl plank flooring, and a prime location with quick access to Stoney Trail, schools, parks, and shopping—making this the perfect family home. Don’t miss your chance to own a beautiful home—schedule your private showing today!







