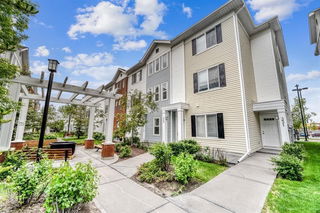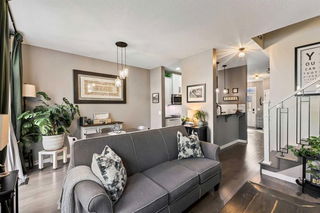MODERN TOWNHOUSE | 3 BED | 2.5 BATH | ATTACHED GARAGE | OFFICE | BALCONY | PRIME LOCATION
Welcome to this beautifully maintained 3-BEDROOM, 2.5-BATHROOM TOWNHOUSE, offering the perfect blend of style, comfort, and convenience in one of the area's most sought-after communities. Built in 2011, this home is ideal for first-time buyers, families, or investors looking for a move-in-ready property.
The BRIGHT AND OPEN-CONCEPT MAIN FLOOR features a DEDICATED OFFICE SPACE and a spacious living and dining area perfect for entertaining. The MODERN KITCHEN includes a CENTRAL ISLAND, GRANITE COUNTERTOPS, CABINETRY EXTENDED TO THE CEILING, and STAINLESS STEEL APPLIANCES. Step out to your PRIVATE BALCONY, perfect for morning coffee or evening relaxation.
Upstairs, the PRIMARY BEDROOM is a true retreat, complete with a CEILING FAN, HIS AND HER CLOSETS, and a LUXURIOUS ENSUITE BATHROOM featuring an OVERSIZED SHOWER. Two additional bedrooms share a well-appointed FULL BATHROOM WITH A TUB, perfect for family use.
The ATTACHED GARAGE adds convenience and security, while the thoughtful layout provides functional space for everyday living.
?? LOCATION HIGHLIGHTS:
– 3 MINS TO ELEMENTARY SCHOOL
– 8 MINS TO JUNIOR HIGH AND HIGH SCHOOL
– CLOSE TO WALMART, SOBEYS, GROCERY STORES, RESTAURANTS, AND EVERYDAY AMENITIES
Don’t miss this opportunity to own a stylish and functional townhouse in a FANTASTIC LOCATION.







