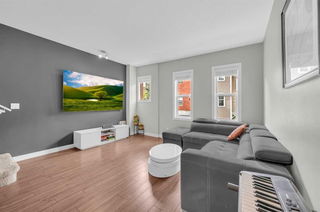**OPEN HOUSE SAT, JUNE 12, 2-4PM** This END-UNIT townhome doesn’t just feel like home—it feels like yours. Pull into a SINGLE ATTACHED GARAGE + DRIVEWAY & exhale. When you walk through the WEST-FACING front door, your feet step onto HARDWOOD FLOORS, your eyes take in the 9FT CEILINGS & the PAINTED WALLS greet you with a sense of calm & confidence. Picture this: sipping coffee in your EAST-FACING BACKYARD as the sunrise gently lights up your day. The extra LAWN space wraps around your home—perfect for fetch or kid play while dinner sizzles on the BBQ GAS LINE just steps away. Curl up with your favourite book on the WINDOW BENCH while the GAS FIREPLACE with a FAN BLOWER (2024) adds a warmth & comfort. BUILT-IN NOOKS are ready for your custom bookshelves or decor & suddenly, it’s more than just a living space—it’s your personal sanctuary. The open-concept living area flows seamlessly into the dining room & kitchen. Your inner chef will love the CORNER PANTRY with built-in shelves, stylish WHITE CABINETRY, sleek GRANITE COUNTERTOPS & upgraded appliances—including an INDUCTION STOVE, BOSCH DISHWASHER, & NEWER FRIDGE. NEWER STACKED WASHER/DRYER (2022) keeps daily routines effortless adding function right where you need it. Upstairs, your PRIMARY BEDROOM offers peace & privacy with a WALK-IN CLOSET & UPDATED ENSUITE. Plus 2 more bedrooms & updated bath with NEWER TOILETS (2022), NEW LIGHTS, NEW VANITIES (2025) & REGROUTED CERAMIC TILE FLOORS (2025). Downstairs, a FINISHED BASEMENT offers flexible space for a home office, gym, guest room, or play area. The best part? Enjoy peace of mind with NEWER UTILITIES (all 2022): HOT WATER TANK, FURNACE, A/C & HUMIDIFIER. Even the little things are handled—UPDATED LIGHT SWITCHES & ELECTRICAL OUTLETS throughout. This family-friendly community is growing fast and designed for modern life. Take advantage of the COMMUNITY GARDEN or hit a ball at the nearby BASEBALL DIAMOND across the street. Walk or bike through nearby trails & if you need more nature for those energetic kids, LAFARGE MEADOWS FISH CREEK PROVINCIAL PARK & the BOW RIVER are 9 min away. Schools are covered with Public, Catholic & Private (K-12) options within 8 min. Ground breaking news flash—coming SEPTEMBER 2025: a brand NEW SILVERADO FRANCOPHONE SCHOOL COMPLEX (French K-12)—right across the street & open for registration! Grocery runs are a breeze with Sobeys (4 min), Walmart, Co-op, Superstore (6 min) & Costco (10 min). Spoil yourself at Southcentre Mall (10 min), or stay active at YMCA, Bouldering, F45 & more (8 min). QUICK ACCESS to Stoney Trail (2 min), Macleod Trail (6 min), & 2 nearby LRT STATIONS with free parking stalls makes commuting effortless. Enjoy weekend fun at SPRUCE MEADOWS (4 min) for concerts, horse shows & seasonal festivals, Landmark Cinemas (6 min) & Golf (11 min). Whether you're starting a family, downsizing smartly or craving more convenience—this home delivers! SILVERADO IS WHERE YOUR NEXT CHAPTER BEGINS! Book a private viewing today!







