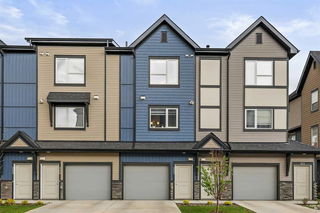BAZINGA! Urban Chic Meets Smart Investment!!!! Step into this immaculate 1,256 sq ft townhouse that perfectly blends style and functionality. With 2 spacious bedrooms, a versatile den/home office, and 2.5 modern bathrooms, this home is a haven for both relaxation and productivity. Key Features: Pet-Friendly: Bring your furry friends along—pets are welcome with board approval. Gourmet Kitchen: Central kitchen featuring a granite eating bar, ideal for culinary adventures and social gatherings. Elegant Living Space: Open-concept living and dining area adorned with 9-foot knockdown ceilings and gleaming hardwood floors. Private Den: Lower-level den perfect for a home office, study, or cozy TV nook. Outdoor Oasis: Enjoy summer evenings on your south-facing balcony equipped with a gas BBQ hookup, or relax on the charming patio—both perfect for entertaining or unwinding. Master Retreat: Upstairs, find two well-sized bedrooms, including a master suite with a walk-in closet and ensuite bathroom. Prime Location: Situated adjacent to a full shopping center and surrounded by scenic walking paths, combining convenience with tranquility. Community Vibes: Nestled in a well-maintained, friendly, and serene complex that fosters a strong sense of community. Whether you’re a first-time buyer seeking a stylish starter home or an investor looking for a valuable addition to your portfolio, this property offers the perfect blend of comfort, convenience, and charm. Don’t miss out on this gem—schedule your viewing today!







