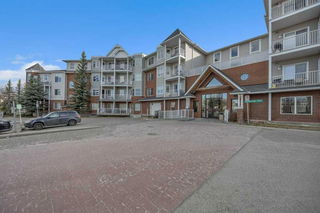Welcome to Unit 119 at Valhalla Ridge, a perfect ground-floor condo situated in the vibrant community of Queensland! Nestled on Canyon Meadows Drive, this charming home offers unparalleled access to Fish Creek Park's tranquil pathways and river system, making it a haven for nature lovers. Conveniently close to schools, shopping, and major transit routes, everything you need is just steps away.
Step inside to discover a thoughtfully designed layout featuring in-unit laundry and heated underground parking. The spacious primary bedroom includes a private 4-piece ensuite, while the second generously sized bedroom—located across the hall from another 4-piece bathroom—provides versatility for guests, a home office, or additional living space.
Relax and unwind on the south-facing patio with modern glass railings, perfect for soaking up the afternoon sun. This unit has been recently refreshed with updated flooring, paint, countertops, and sinks throughout, ensuring a move-in-ready or rental-ready opportunity. With low condo fees under $400/month, this property is an excellent investment option.
Schedule your private showing today and experience the perfect balance of comfort and convenience at Valhalla Ridge!







