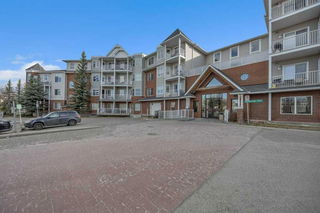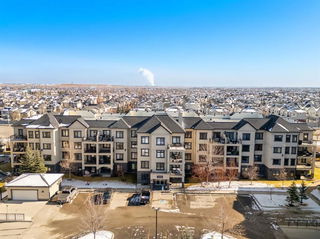Stunning 2 bed 2 bath CORNER unit in beautiful McKenzie Towne – Welcome home to 202 - 8 Prestwick Pond Terrace. This unit has been impeccably maintained in the sought-after Caledonia on the Waterfront complex. The open-concept living space welcomes with plenty of natural light and neutral colors. The well-designed kitchen features granite countertops, maple cabinetry & center island with seating overlooking the spacious living area. The adjacent dining area is framed by bay windows & offers access to the private outdoor balcony. The primary bedroom is generously sized, featuring a 4-piece ensuite bathroom and a walk-in closet. A second bedroom, 3-piece bathroom with walk-in shower, and enclosed laundry complete the space. Additional building amenities include a quiet, pet-friendly complex, secure underground parking, and common living/dining/kitchen/library – perfect for gathering with family & friends. This prime location means you can walk to incredible dining & shopping, minutes to 130th Ave amenities, and easy access throughout the city on nearby Deerfoot & Stoney Trail. Enjoy the beautiful pond right outside, as well as walking and biking on local pathways. Book your viewing today!







