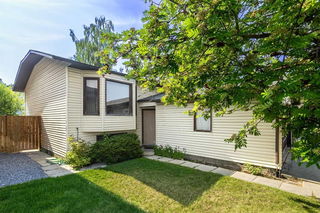Opportunity knocks with this well-located home on a 49’ x 110’ lot in the desirable inner-city community of Winston Heights. With 852 sq ft above grade and a finished basement, this property offers a total of 4 bedrooms—2 upstairs and 2 downstairs—making it ideal for a variety of living arrangements or rental configurations.
Nestled on a quiet street, yet offering quick access to 16th Avenue, Deerfoot Trail, and Downtown Calgary, this location is perfect for those seeking both convenience and community charm. You’re also close to schools, parks, shopping, and transit options.
A single detached garage adds extra value and utility, while the large lot provides future development potential in a sought-after area. The home is currently rented to wonderful tenants, making it a fantastic turnkey investment opportunity with cash flow from day one.
Whether you're looking to redevelop, renovate, or simply hold a solid investment in a prime location, this property is packed with potential.







