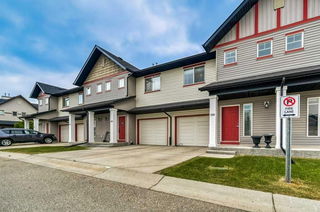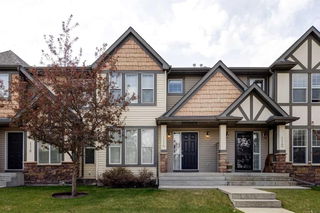This beautifully updated townhome offers the perfect blend of comfort, convenience, and community. Step inside to discover modern laminate flooring and an open-concept main floor that flows effortlessly from the spacious living and dining areas to a well-appointed kitchen featuring a new fridge and stove, stainless steel appliances, an upgraded pantry, breakfast bar, and plenty of cabinet space. Upstairs, you'll find three generously sized bedrooms, including a serene primary suite with a walk-in closet and private 4-piece ensuite. A second full bathroom and upstairs laundry add everyday ease.
The fully finished lower level offers a versatile rec room complete with a cozy fireplace, entertainment area, and a dedicated home office or potential fourth bedroom.
Additional upgrades include a newer roof, carpet, eaves, and hot water tank. Enjoy year-round BBQs on the covered back deck with direct access to street parking—perfect for guests or extra vehicles. A convenient half bath and an attached single garage complete the main level. All this in a prime Evergreen location—just minutes from top-rated schools, parks, ponds, shopping, and the endless trails of Fish Creek Provincial Park. With quick access to Stoney Trail, your commute is seamless.
Don’t miss out—book your private showing today!







