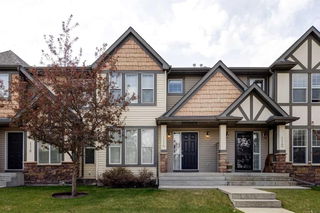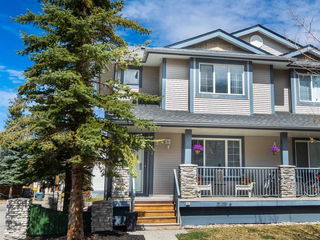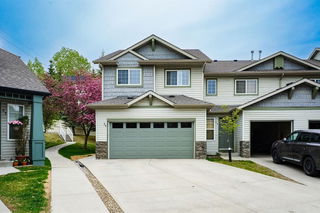HOME SWEET HOME! Indulge in maintenance free Townhouse living in this EXQUISITELY UPGRADED END UNIT TOWNHOUSE situated in the family friendly and sought-after SW community of Evergreen across from a peaceful park/green space. This stylish and contemporary home is move-in ready with 3 bedrooms, 2.5 bathrooms, 1,916.65 SQFT of living space throughout, a double detached garage and a private fully fenced backyard. Heading inside you will love the seamless floor plan featuring a sun-drenched living room with a cozy gas fireplace, chic formal dining room with access to the backyard patio, 2 piece vanity bathroom, a spacious foyer and the renovated gourmet chef’s kitchen with upgrade quartz countertops, quartz center island with storage, gleaming white cabinetry, stylish backsplash, stainless steel appliances and a convenient pantry. Heading upstairs you will find 2 generous sized bedrooms, a fantastic 4 piece bathroom and the dreamy primary bedroom that is extremely spacious offering a walk-in closet and an elegant 4 piece ensuite bathroom. Downstairs, you will find your unfinished basement waiting for your special touch for future development with a rough-in for a full bathroom and high ceilings that would be ideal for building a family room, bedroom and bathroom. Also featured is your full laundry with a sink, utility room, a recreation room and tons of space for all of your storage needs. Outside, offers a front porch, your beautifully manicured and fully fenced backyard with a concrete patio that’s perfect for hosting guests with a BBQ gas line, and a double detached garage. This well managed and PET FRIENDLY complex (with board approval) is close to the new ring road, steps from parks, shopping, restaurants, public transportation, schools, Stoney Trail and other major roadways. Don’t miss out on this GEM, book your private viewing today! Please note that home has been both pet and smoke free since current ownership. There is also direct and independent access to the back alley through a gate in the garden.







