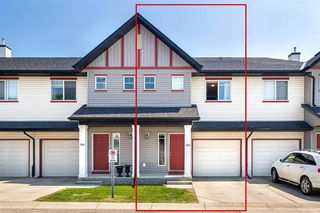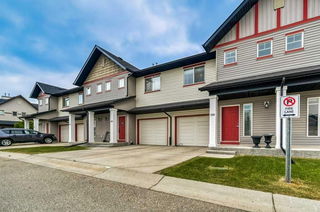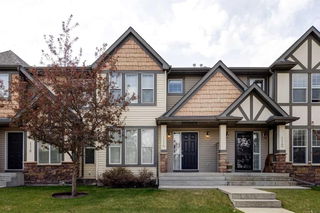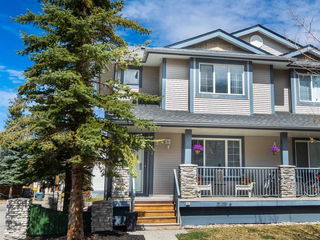MODERN TOWNHOME | 3 BED | 3.5 BATH | ATTACHED GARAGE | WALK-IN CLOSETS | LOW CONDO FEE | NEW FLOORING | NEW APPLIANCES. Welcome to your beautifully upgraded home in the heart of Evergreen—a rare opportunity to own a spacious and stylish 3-bedroom, 3.5-bath townhome in one of Calgary’s most desirable, family-friendly communities. This modern home offers three master-sized bedrooms, including two with private 4-piece ensuite baths and walk-in closets, delivering both luxury and functionality. Recent upgrades include brand- new, flooring, new carpet, new fridge, new range, new electrical light fixtures, new roof, and a recently upgraded microwave and dishwasher—all combining style with practicality. Plus, enjoy peace of mind and great value with low condo fees of just $337/month. Step into a bright, open-concept main floor featuring 9-ft ceilings, a generous living space, and a dining area that leads to a private deck—perfect for outdoor dining, morning coffee, or relaxing evenings. Upstairs, enjoy the rare dual-primary suite layout, ideal for families or shared living. Convenient upstairs laundry adds ease to everyday life. The fully finished basement includes a third bedroom, a versatile bonus room (ideal for a home office, gym, or media space), and a full bathroom. Additional highlights include an attached heated single garage plus driveway parking for a second car, walk-in closets in all bedrooms for ample storage, short walk (750m) to Marshall Springs School and Our Lady of the Evergreens, steps to shopping (500m) including Sobeys, Shoppers Drug Mart, 7-Eleven, Kumon, and more. 150m to Toboggan Hill Park and bus routes 11 & 12 connecting directly to the CTrain and minutes to Fish Creek Provincial Park and close to Spruce Meadows. Whether you’re a growing family, a young professional, or a savvy investor, this townhome delivers comfort, convenience, and unbeatable location — all at an incredible value.







